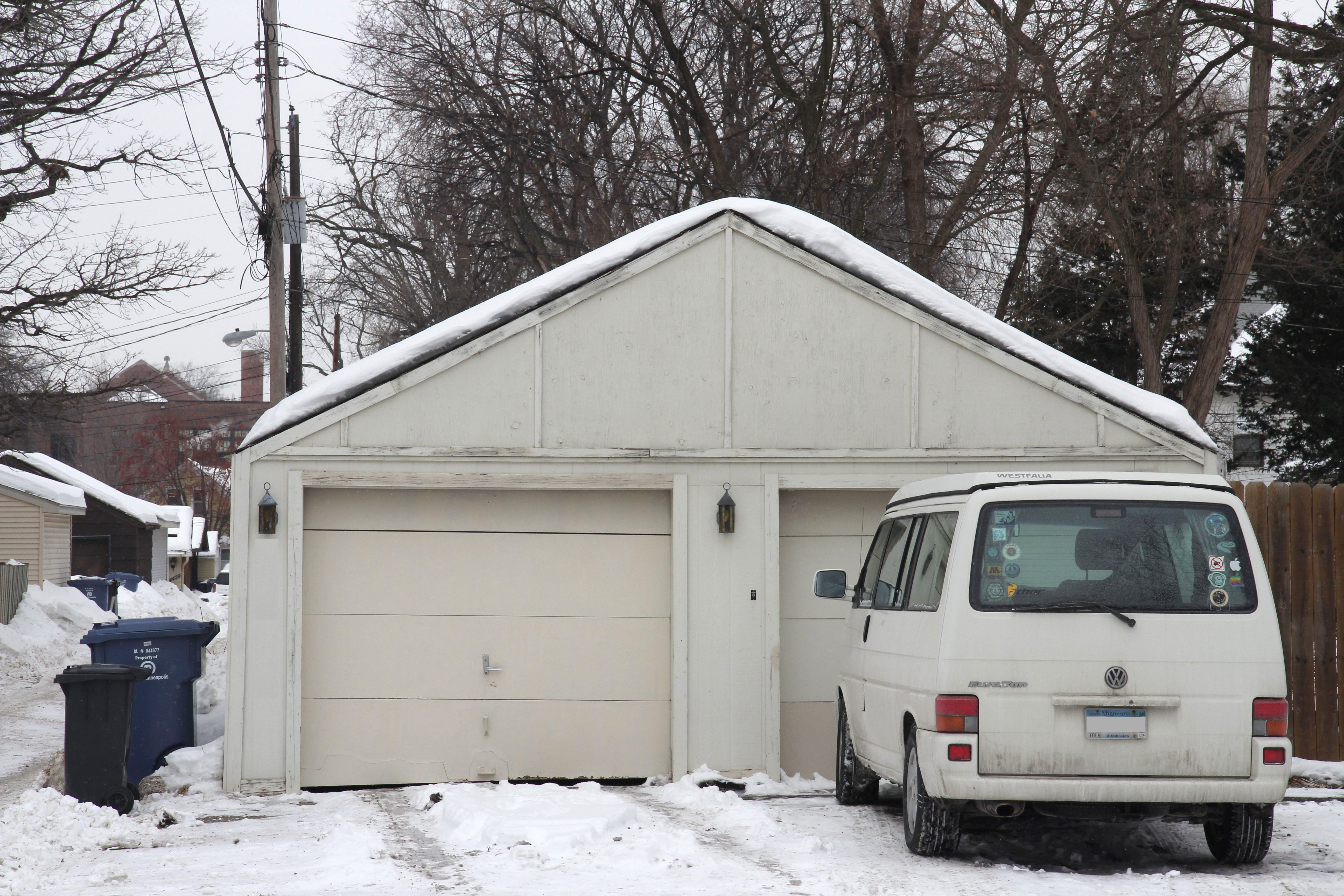It has been half a year or more since my last posting on the renovation of This Odd House. The After Party was the official endpoint, but of course as anyone who has taken on a major construction project knows, the project never is truly done. It just makes a transition from the finishing punch list to ongoing home maintenance.
It is no different at TOH, the weekend chores always include a bit of finish work. But the full renovation was never really completed, I just ran out of time and money.
The brutal winter has been hard on all of us, and also on my poor VW Eurovan, whose 6-1/2-foot profile prevented it from taking cover in the garage. The garage doors are too short to admit my van, but it protects Portia’s compact car, at the risk of possible roof collapse under the snowload.
The garage has shown increasing signs of such a risk. The ridgeline sags, the frost heaves have created crevasses in the concrete floor that buckle and widen each year. The walls are gradually spreading apart, causing the garage doors to bind in their tracks and their handles to miss the latch. This garage is an avalanche waiting to happen.
I have always had a desire for a nice workshop. This Odd House provides me with studio and project space, but the basement, with its low ceilings and restricted area, is really only suitable for storage and boilers; not so much for woodworking or larger scale projects.
This suggests a plan: replace the dilapidated garage with an entirely new structure, one that can accommodate two cars and have some additional space for a workshop. After the challenges of renovating a century-old house, building a garage from scratch using modern construction techniques should be easy, right?
And what about the remaining unfinished sections of the house? There is still work for the master bedroom and bath: a cabinet under the sink, replace the bathroom carpet with tile (who would put carpet next to a bathtub?), replace the aged bedroom carpet with… something better.
The stairways were deliberately left in their prior worn and rough state so that the construction activity of hauling materials and tools up and down would take their toll before any new stairway surface is installed. It is time to provide a proper finish to them.
Oh, and the doors leaked cold air the whole winter, shouldn’t we have storm doors?
And so begins the next phase of work on This Odd House- “Part Deux”

