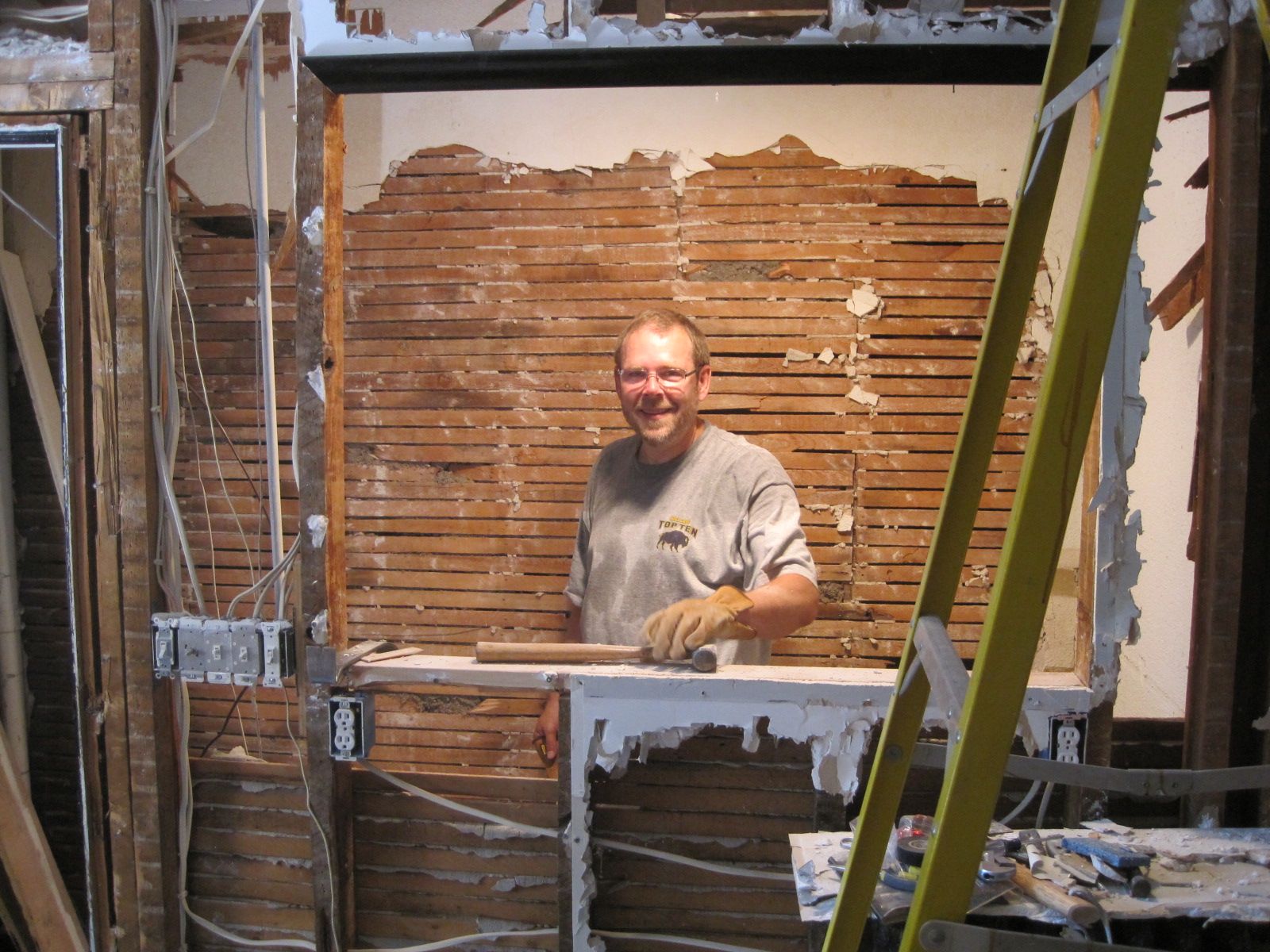
Tony looks through an opening from the formerly useless pantry. Lighting control central is to the left.
Another weekend of dismantling the upper kitchen. The goal is to remove the wall that creates a useless pantry and add the area to a larger kitchen with modern cabinets and counters.
The unwanted wall is a leftover from when there was apparently, a back stairway to the second floor. The stairway consumed a 3-foot space, a little over 8-feet long. Somewhere in the history of the house, it was removed, a floor inserted, and a 3×8 foot closet resulted. It was done by amateurs. The space is actually a little over 8 feet, but that was inconvenient for whoever cut the plywood to fit- he must have had a single 4×8 sheet and didn’t know how to piece it. As a result, there are gaps at the ends of the floor where debris falls into a dark unknown space (above a first floor shower/bathroom).
For the second weekend in a row Tony came over, and applied himself to baring the wall. The wiring running to a megaswitch panel (with dimmers and switches for every individual light in the room) was exposed. Earlier in the day, nephew Andy had exposed a mystery wiring box, buried behind the wall. I’ll be very glad to remove this and install lights and switches that make sense (and reduce the fire hazard).
This room has now consumed seven (amateur) person-afternoons of dismantling effort, and it is still not done. Stay tuned.
