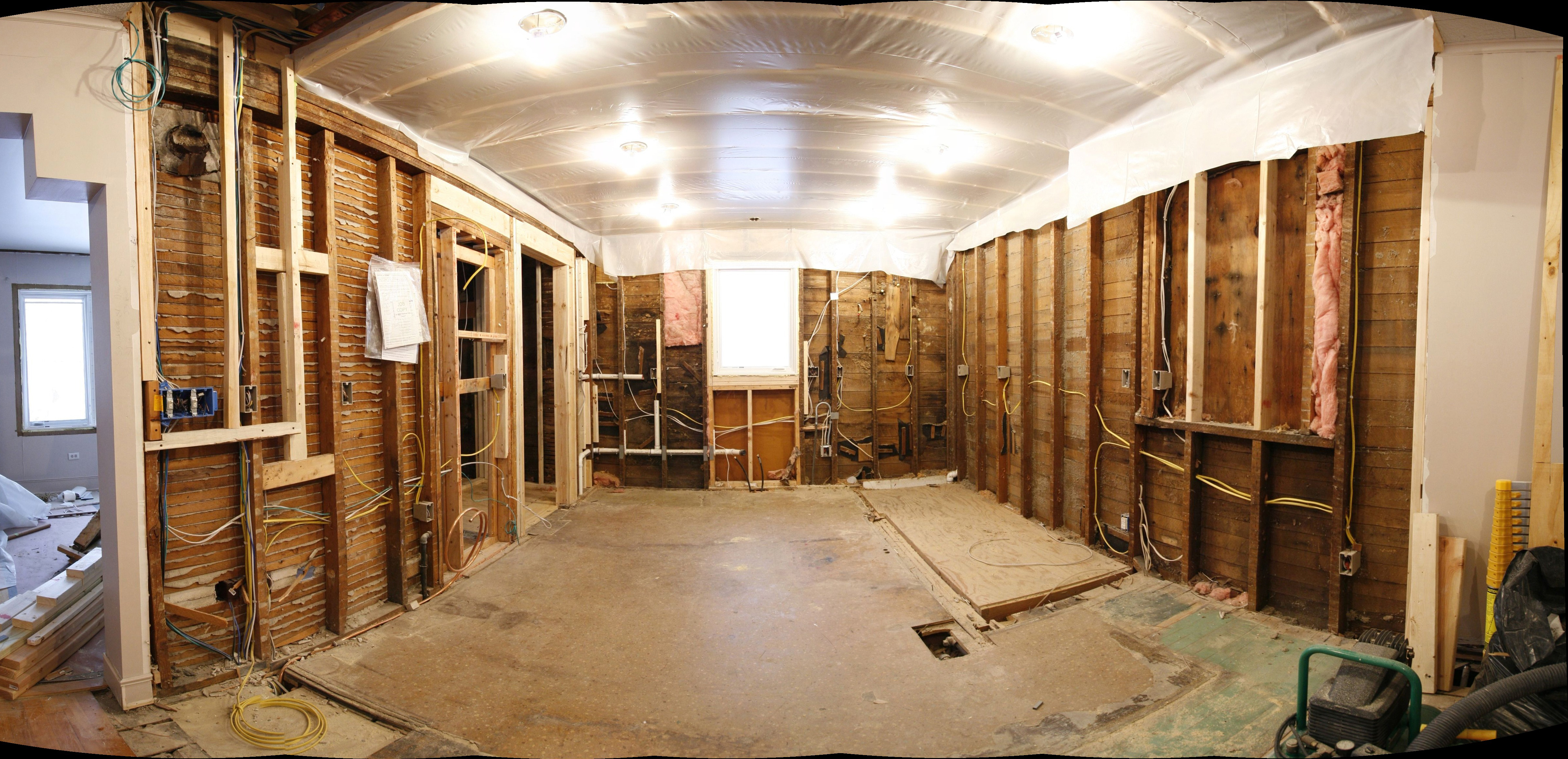One of the inspirations for me is my friend Dave who has taken on a project to build a house with a workshop in anticipation of all the free time he will have when he someday retires. Taking on the most important piece first, naturally he designed and is now building the workshop, a modest structure detached from the future house. He is rightly proud of his project, although like me, he sometimes finds it to be larger than expected. He sent me a photo of the shop space after the walls and roof were up, and ready for the interior finishing. It is a picture of construction—studs and joists and trusses everywhere. I guess I can see where he might find it a large project.
Suffering from stud envy, I decided to do my best to make a panoramic view of my kitchen remodeling at its current stage. I’m afraid it doesn’t compare.

The interior of my gutted kitchen. The re-wiring has started, the ceiling leveled. The building permit can be seen nailed to the wall at left, next to an abandoned vent from a wood stove.
Update: Here is the last view of the opened walls before it gets insulated and vapor barriered tomorrow (the ceiling is already sealed). The cavernous view is an artifact of the 180-degree panorama using a very wide angle lens. The future kitchen will be large, but not the ballroom shown here.


