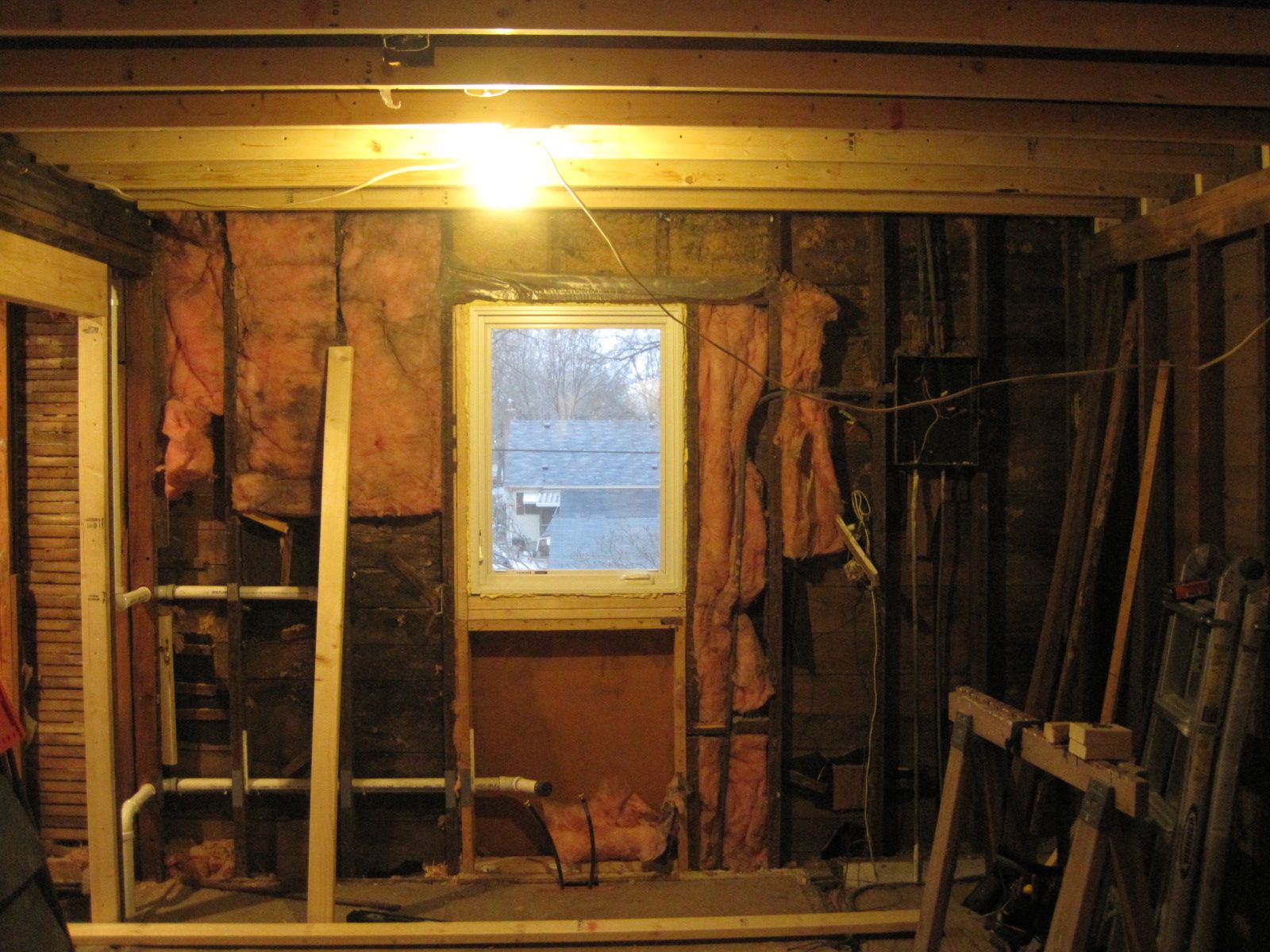- The ceiling after being leveled, now matches the lines of the new window and we no longer feel off balance when walking around in this room.
The plan was to unify the kitchen and dining room by making a common ceiling, leveling out any non-uniformities from the original framed building. The tilted ceiling could be shimmed level and a single layer of sheetrock would provide a new and clean visual reference.
To do this, one must know what is level. The familiar tool for this is the carpenter’s bubble level, but this is vastly inferior to the modern tool for this purpose: the laser level. This is an electro-optical-mechanical device that is placed on a tripod and powered up. After a few moments where it determines the local gravitational vectors, it fires up its laser beam and scans it at high speed 360-degrees around, drawing an evanescent red pencil line across every stud and wall section in the room.
The carpenter uses this reference line and measures to the existing ceiling to find out the thickness of the shims he must cut. Normally a variation of an inch or so is easily accommodated. In the case of This Odd House however, the carpenter found that the kitchen ceiling was tilted not just front to back (we already knew this from the skewed soffit we had removed from the previous remodeling), but also side to side. And the dining room continued the tilt. It was as if the original construction workers, making a flat roofed building that needed to drain to one corner, had also made the interior ceiling drain that way too.
The amount of shift needed to make the entire ceiling level exceeded four inches and would have required specialty techniques and materials (which I understood to translate to specialty expense).
We devised a plan B. Only the kitchen ceiling would be leveled. The dining room was on its own to be visually isolated by a cosmetic soffit, the construction of which remains to be determined.


Of course, the floor was determined to be level before this. Correct?
Actually, the floor is almost as not-level as the ceiling, but there is no practical way to shift it. Instead, the floor will be “roughly leveled” by using sections of scrap vinyl flooring where needed, then covering with full sheets of plywood (the original maple floor in the dining room remains as whatever it is). A platform will be built on which the kitchen cabinets are placed. It will be trimmed and shimmed so that the countertops end up level. This means that the countertop height will be 37″ above the floor at one end of the kitchen, and 39″ at the other. Such are the constraints and compromises in renovating a 100-year old house!
There is a better solution! I have leveled 2 and a half houses (currently working on my 3rd, see “renovating an old crooked house” by Rob Close on YouTube). Foundation work is not as scary as it sounds. The materials do not cost much, and if you are not afraid of a little sweat, old houses can be restored to their original condition.The house is crooked for a reason, 4 inches off level was not designed into the structure unless it is an exterior porch. If you don’t correct the cause of the sagging walls, your ceiling could be out of level again in a few short years. It could be caused by a lack of gutters making the ground soft and sinking the footers/piers/foundation, or insects could be eating the wood from the ground up.