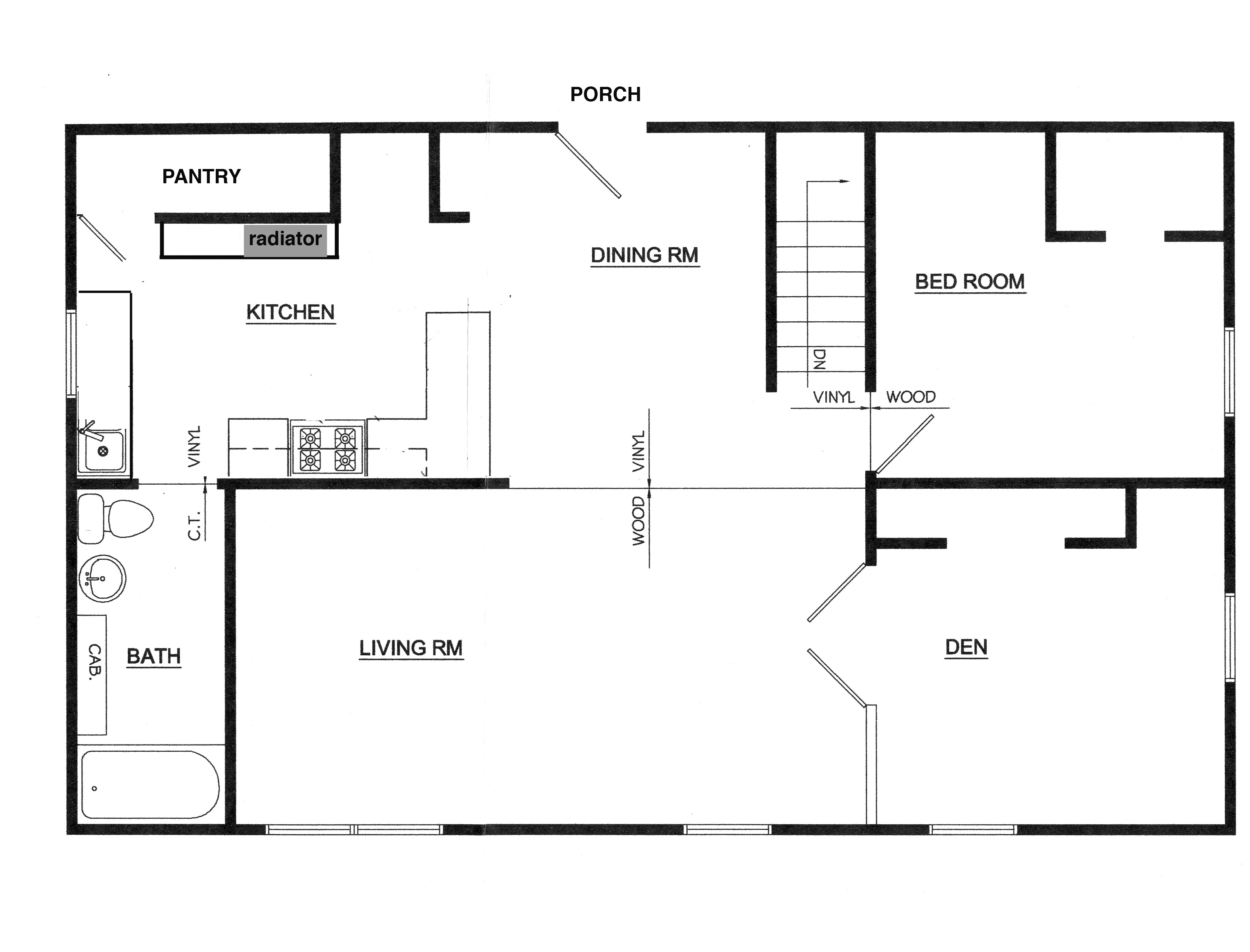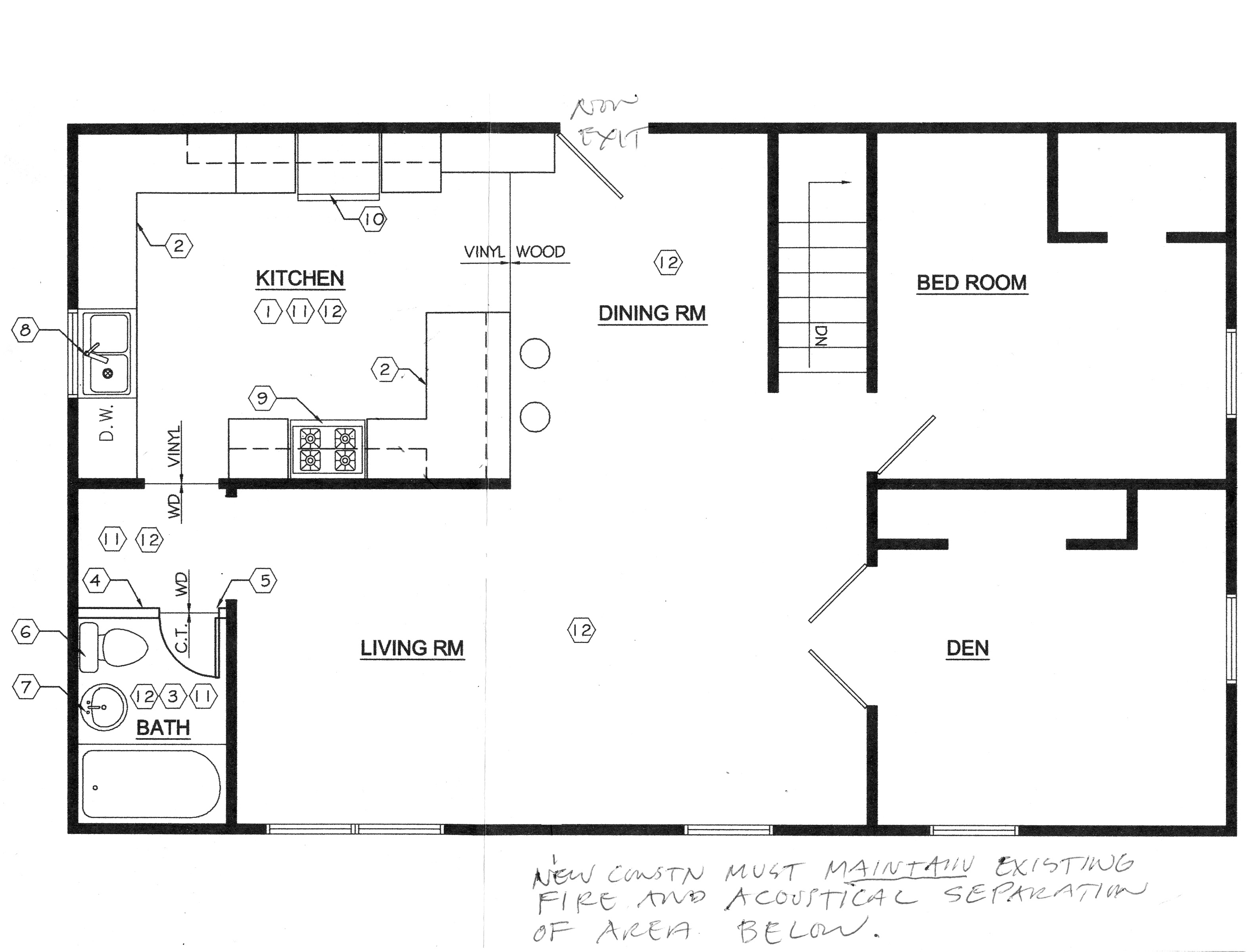I’ve been requested to provide some floor plans of this renovation and remodeling project to gain a bit of context for what is happening where. Here is a plan view of the second floor that the city required in order to obtain a building permit. It shows the “as built” and “proposed” items.
A summary of the changes:
– remove pantry walls and bookshelves
– replace cabinets, countertops, appliances, sink
– remove wall section to living room, provide access to kitchen
– bathroom revised, access no longer via kitchen
– skylights installed (kitchen and bathroom)
– dining room floor restored to original wood
– new flooring in kitchen and bath
– windows replaced, entire second floor
In the end, much more was done as we encountered various prior structural work. Walls were replaced with sheetrock, the ceiling was leveled, insulation replaced, plumbing and wiring brought up to code, etc. All the things documented on these blog pages and more.


