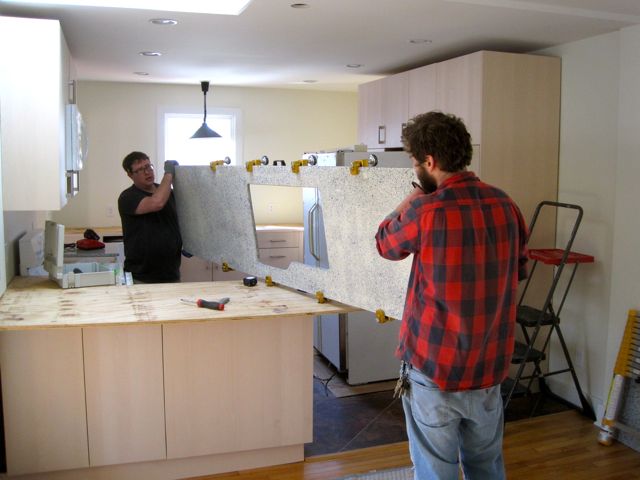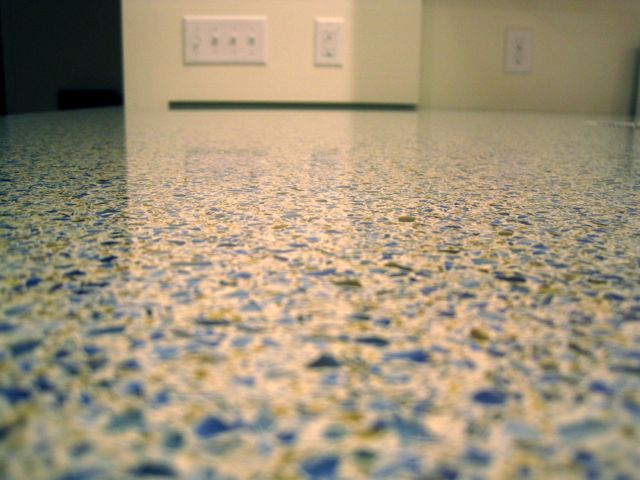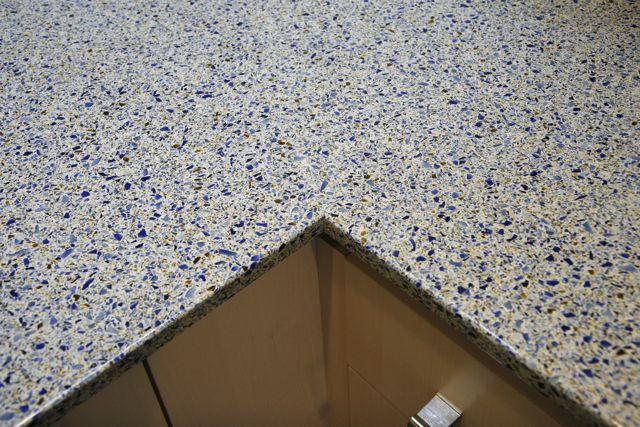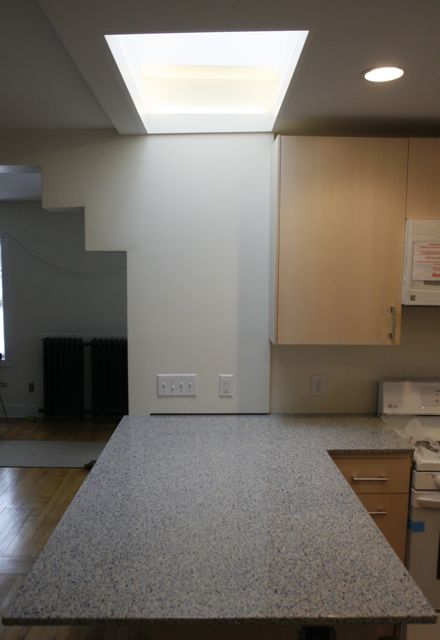The casting and polishing of the countertop sections was completed, and the exact opening for the sink had been cut. It was finally time for installation!
This is another challenging stage for the recycled glass material and it needed the skill and experience of Troy, another Rust non-Brother and his assistant to finesse the slabs into place, create invisible seams where they met, level and glue them. Our design was a bit more challenging than usual in that there was a subfloor class plywood surface already on the cabinets.
The intent was to provide structural support for the peninsula under the skylight so that it could bear the weight of ladder and climber when access to the roof was needed and thereby prevent a fracture of the glass surface. It may have been an unnecessary design precaution, and unfortunately the plywood ended up neither flat, nor smooth, nor level, making the glass mounting difficult. In the end, adequate amounts of silicone adhesive provided a shock-mount under the glass slabs.
But before that final surface lockdown, many other installation steps had to occur, starting with getting the slabs from the delivery trailer, up to our second floor kitchen. The slabs were heavy, and they were delicate. They needed to get up the stairs without getting scratched or nicked, and preferably without making dings in the walls and floors along the way.
Specialized clamps that protected the finish were attached to them, and step by step, they were armstronged up to their home positions.

The largest slab is brought in to the kitchen. The hole for the sink has already been made. It will (remarkably) match the actual location of the sink.
The sink was another installation challenge. It was cast iron, over 75 pounds, and was to be “undermounted”. It fit into the cabinet assigned for it and amazingly, when the countertop was positioned, butting up against the three constraint walls it had been carved to match, it somehow all lined up!
The finished result is beautiful to behold. Photos do not capture it, so I guess we will have to invite everyone over to see it in person.




Well worth the wait and the expense!
Looks great! So, next party includes counter top dancing, right? 🙂
Hard to believe it’s the same place!