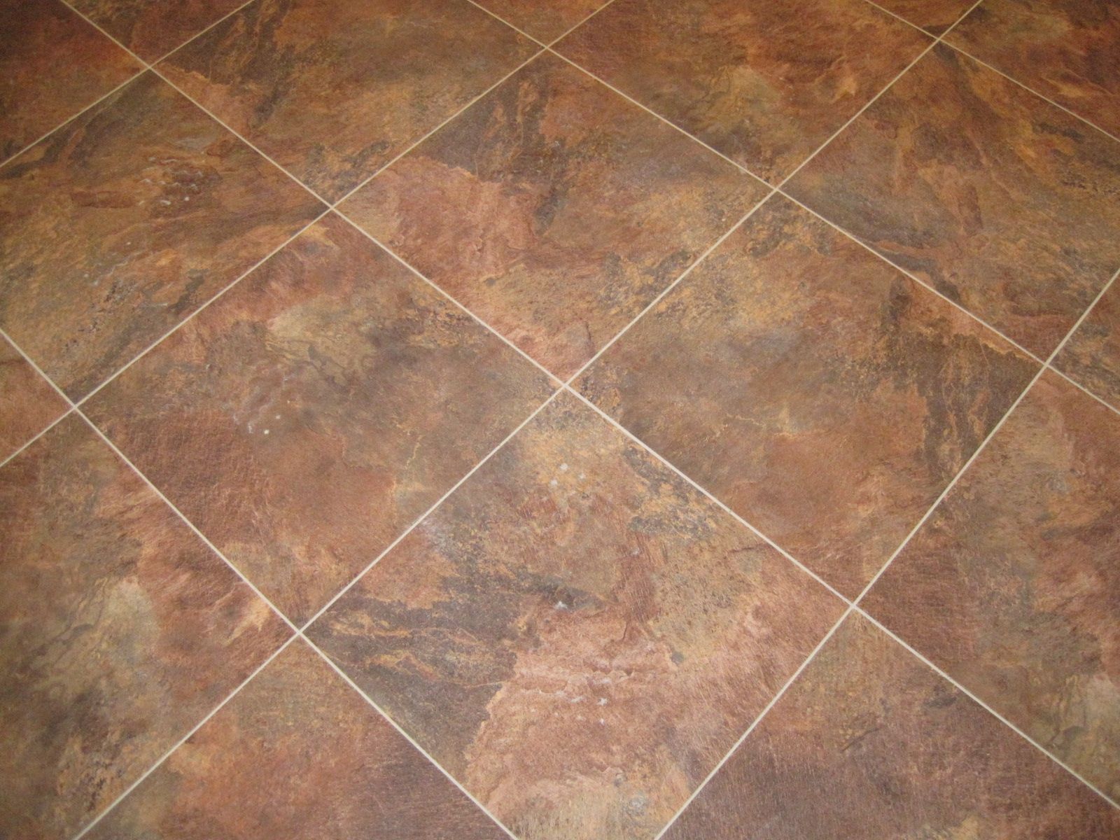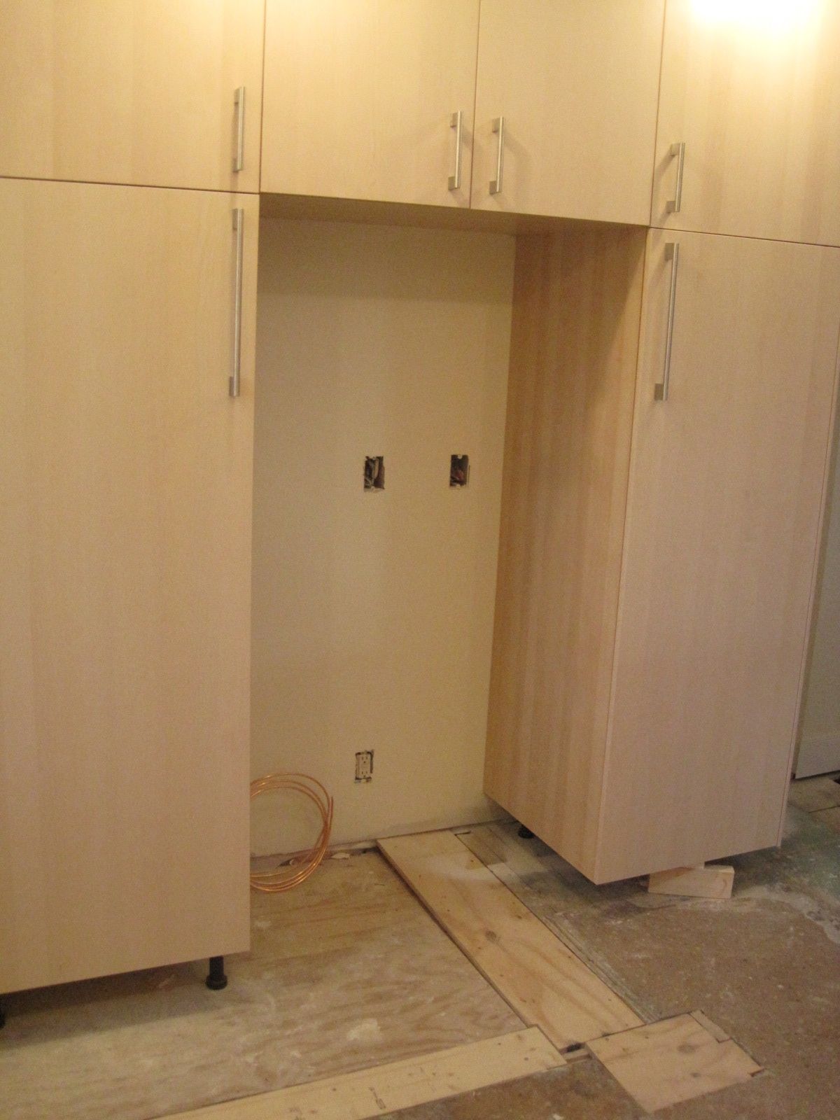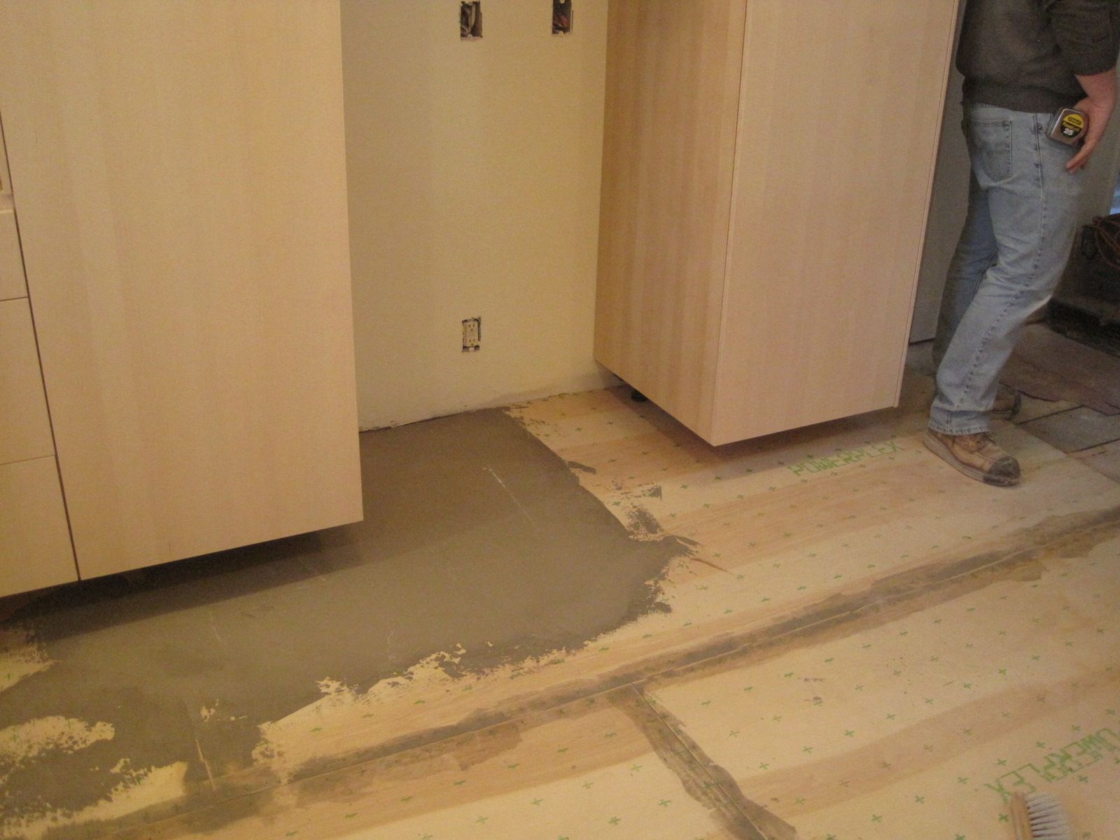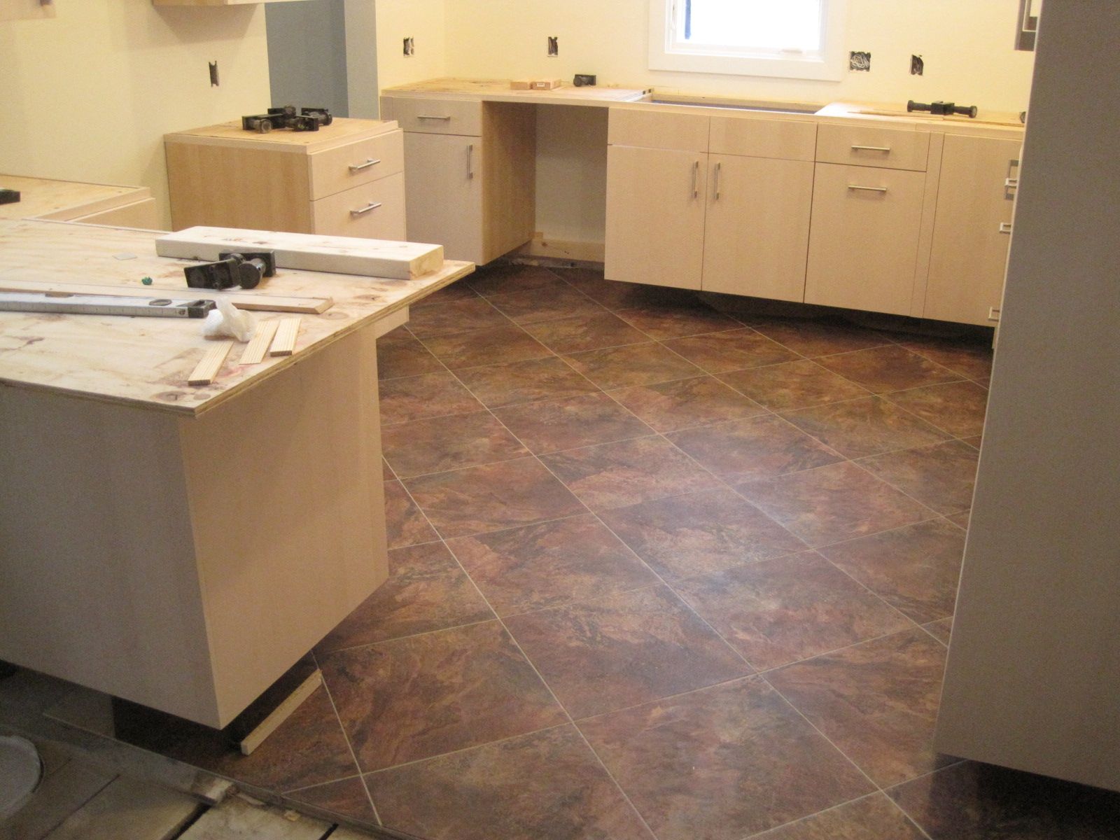The ceiling has been leveled. The cabinets have been installed so that the countertops will be level. Now all we need is a level floor.
Unfortunately, the variation in the floor in This Odd House was such that the high point was 2-1/2 inches over the low point. To level it would result in a 2-1/2 inch step from the dining room to the kitchen.
A kitchen floor that was level would be a highly desirable thing, yet an obstacle to stumble over on entry to the kitchen was not. In the end it was decided that the floor should be “smoothed”, not leveled. The vinyl tiles that had been selected needed a flat surface to adhere to, but it did not need to be absolute level.
Flooring was a decision that floated for some time. At first I wanted the original maple flooring that was underneath everything. It was there, but over the years had been covered by at least two layers of linoleum (incorporating asbestos and asbestos adhesives). Deciding to keep those layers interred, I looked at natural materials to cover it like cork, or bamboo, or modern linoleum, a linseed oil and fiber based material. Despite being “natural”, they end up being very expensive to obtain and install. In the end, a vinyl tile that utilized embedded stone particles was selected.
Because the house is so non-square, the tiles were installed at a 45-degree angle, and because the floor was so non-flat, they were installed with a separation and a grout filling. In the end, it looks beautiful despite the crooked room!





Pingback: More floor | This Odd House