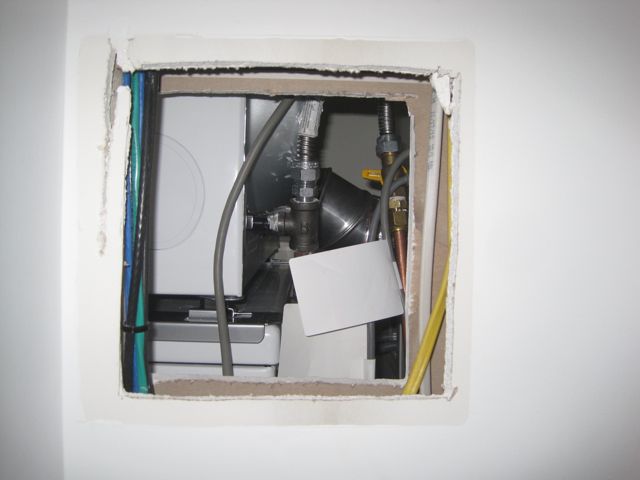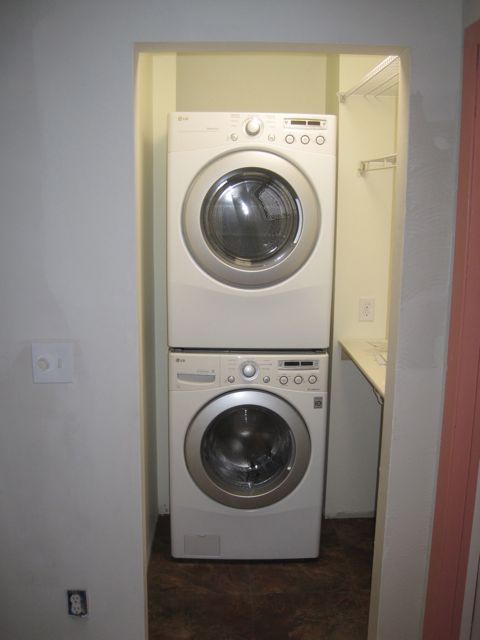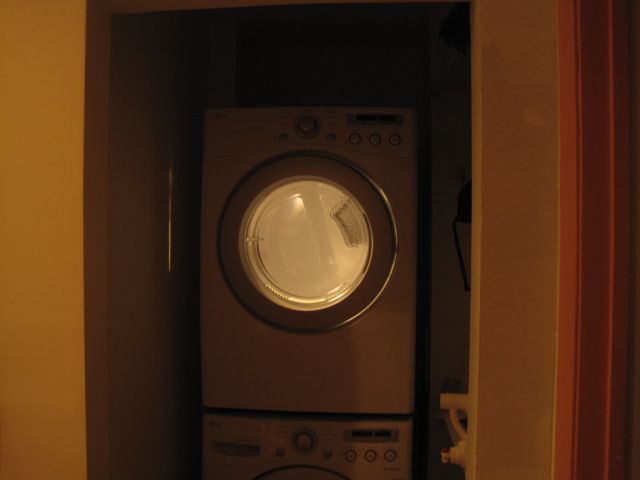It was a “side project”, but since all the professional skills for carpentry, plumbing, venting, and electrical work were going to be applied to the upper floor kitchen and bath remodeling, it seemed like a good opportunity to extend them a little further and convert what had been an awkward closet wrapped around the chimney, into a useful room in which laundry could be cleaned and linens stored.
Modern washers and dryers are all front-loading rather than top loading, for energy and water conservation reasons. This makes them candidates for stacking, and with the chimney now gone, they could (just) fit in the space. This would create a laundry room on the main floor, in close proximity (immediately adjacent even!), to where the laundry gets generated!
As usual, difficulties emerged. The gas, plumbing, electrical and venting were installed on the back wall, but after stacking the units, there was no easy access to connect them up. The room was just wide enough for the appliances to fit, but access to the hookups behind was restricted to a very small and restricted space over the top and behind. This was a problem that could be solved by a child of five (“Quick, send for a child of five”), or maybe a trained monkey to climb behind and connect the hoses. We had neither, but had anticipated the awkward positioning by cutting an access port through the side wall into the bedroom closet. Were it not for this prescient action, we would be admiring a new but impotent laundry facility. It was an awkward reach, but with adequate grunts and curses, the machines were connected.

A view into the access port from the bedroom closet. Electrical, gas and venting can be seen in the tight space.
The new appliances are quite a pleasure to use. They wash and spin in near silence, and when the cycle is done, they are so proud of their accomplishment that they sing a little tune. Open the door, and interior lighting is provided to help inspect and remove the contents. That last sock will no longer have any place to hide!



Pingback: Moving and Merging | This Odd House