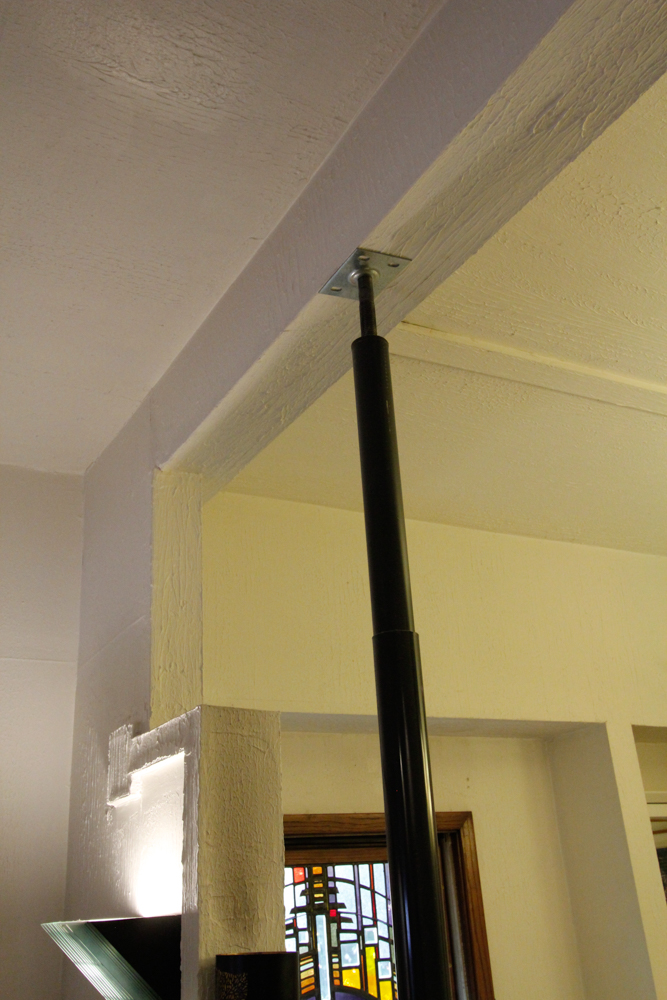
A view of the Lally column holding up the sagging ceiling, a ceiling textured and patched to camouflage whatever happened before. The walls are also textured, in their own way for their own purpose.
The major changes to This Odd House happened in 2012-2013, and there have been subsequent enhancement projects (stairway, garage, solar panels), but the transition from “remodeling” to “maintenance” has long since occurred.
Yet there was one remaining area of the house that had been neglected, namely our bedroom/bathroom. After dealing with some critical plumbing issues at the very beginning, and finally giving up on one of them (the unusable shower was converted to a cedar closet), we had pretty much accepted the room as is.
This is much credit to Portia’s tolerance for suboptimal living conditions. I was always surprised at her acceptance of the lack of closet space and the obvious wear and tear that had taken its toll on what at one time must have been a glorious focus for the previous owners’ lifestyle. Yes, I know, gold plated fixtures and lighting, Jacuzzis with “Rainbow” faucets, and expansive mirrors are not everyone’s design choice. But in her appreciative and loving tone she would always reassure me: “It doesn’t matter”. She was in it for the ride and journey, fully committed to this new life; tasteful surroundings were not required.
We made accommodations by commandeering the closet belonging to a different room that had the misfortune of being too proximate. It now has closet doors on both sides. And we placed art on the walls that were a comfort to contemplate every morning as the room gradually lit up with sunlight. We tore up the water-stained carpet that had been in the bathroom (who puts carpet in a bathroom?). We placed a synthetic fiber rug over the exposed plywood subfloor.
But eventually, the remaining bedroom carpet needed to be replaced. It had been stained by water and other fluids over the years and we decided that this was an opportunity to put some nicer flooring in place. We thought that large ceramic tiles with winter-scheduled underfloor heating would be a big improvement.
There is a phenomenon in project planning called “scope creep”. Once you start, there are opportunities previously unavailable. In our case, once you have moved all the furnishings out of the room to tear up the old carpet, it is just too easy to consider what other things could be done while the room is empty.
Obviously painting the walls would benefit from having an open room. But our walls were a mess, a heavily textured surface, probably to hide earlier sins, and scarred by patches from a history of upstairs plumbing failures. I wanted the ceiling to be smoothed, but the walls cried out for it too.
Further, the previous owners’ remodeling had removed a large section of a structural support wall, and the open ceiling had sagged over the years, creating a gyre for marbles and other loose items on the upstairs floor above it. I had tried to stem the gradual strain due to gravity with a “Lally column”, but this is always a temporary fix. Here was an opportunity to replace it with a proper support.
While I might have considered taking on some of these tasks, I recognize the limits of my skills. Many of these tasks were beyond me, and if I took them on, it would entail a lengthy learning curve. In some situations this would be ok (it took me almost a year to finish the cedar closet), but we would be “camping” in our alternate bedroom space- the front project room/studio, and didn’t want to spend the next year answering the doorbell and explaining why our bed was right there.
So we hired a skilled contractor who specialized in making smooth walls out of rough ones, and had other talents as well, in particular the installation of ceramic tiles. As usual, the job took longer than expected, but with a time and materials arrangement, no one feels bad about the surprises that come up and need to be solved. The pressure to meet a contract bid is gone, and we can decide on the best way forward. Any unexpected work that comes up is work that had to be done, eventually if not now. After years of such surprises in This Odd House whenever a wall or floor is opened up, I have come to prefer this as the way to handle it.
In our case, the walls and ceiling had suffered water damage from long slow leaks from the upstairs bathroom and kitchen. Sections of the walls were rotted and mold had formed. Replacement sheetrock solved it.
The floor too had suffered water damage. Beneath the carpet was a layer of decayed subfloor. We thought that we could simply put the new flooring on whatever was beneath the carpet, but in the end, the ¾” particle board had to be removed. Under it was a layer of linoleum tiles, and under that the original wood floor, but it too was in terrible shape. In some cases it had rotted completely away, giving us an unwanted open view of the basement.
The installer discovered that the floor was not level, no surprise there. Fortunately, when laying large tiles, it is not mandatory that the floor be level, just flat. Of course that wasn’t true either, especially with the heating cables running over some areas but not others. He told me that record amounts of mortar were required to make it all work.
In the end, the tile floor was beautiful, the walls were smooth and freshly painted, and before moving back in I took a few photos. Here they are along with some photos before and during the renovation.
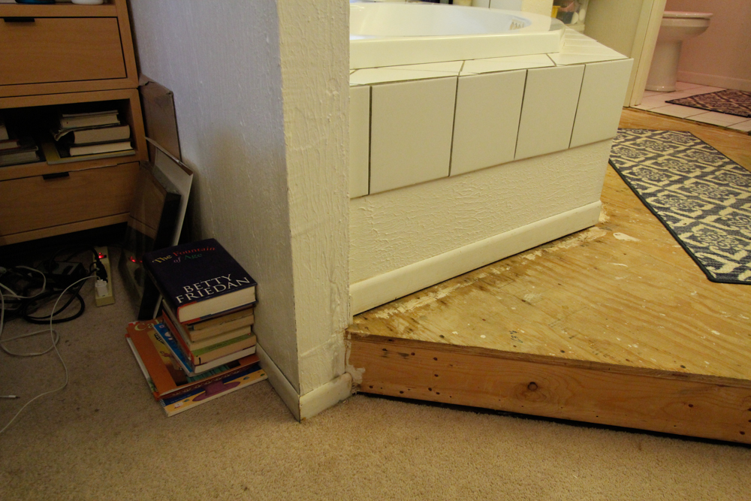
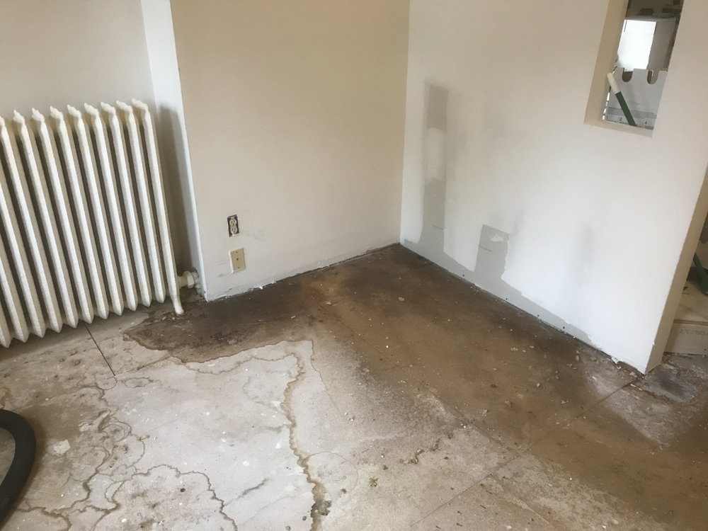
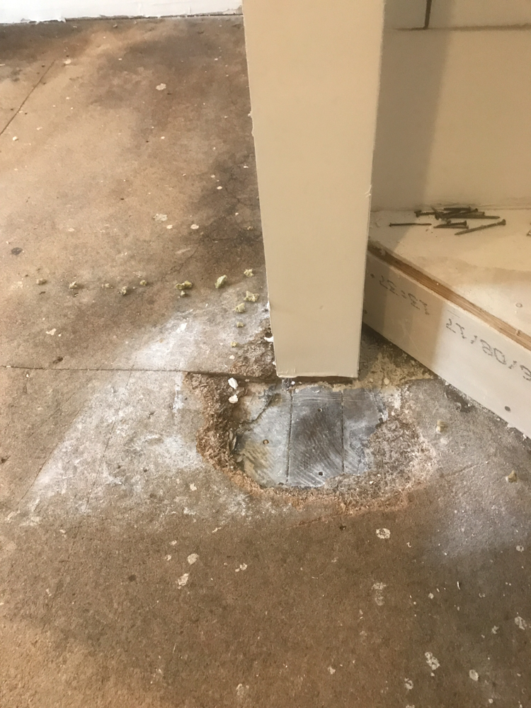
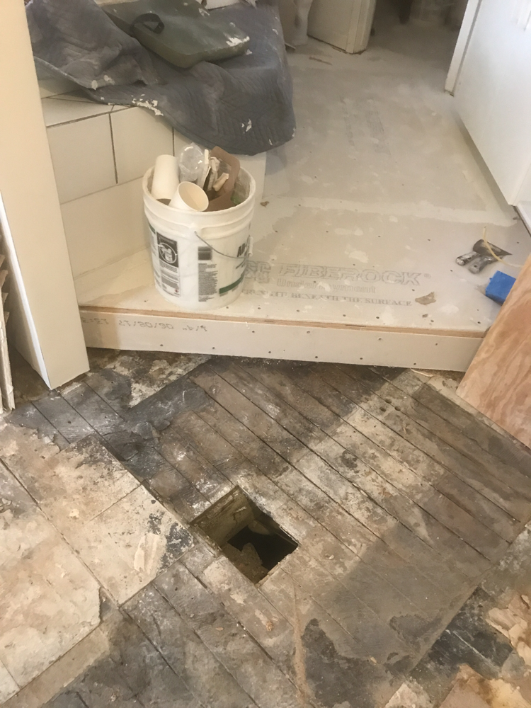
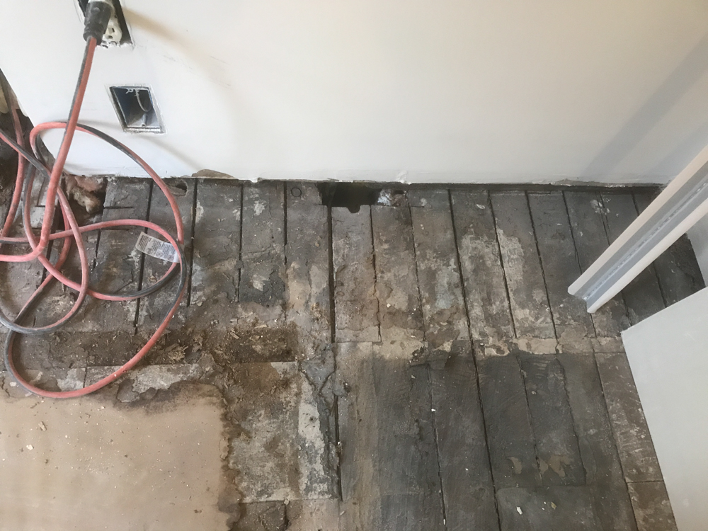
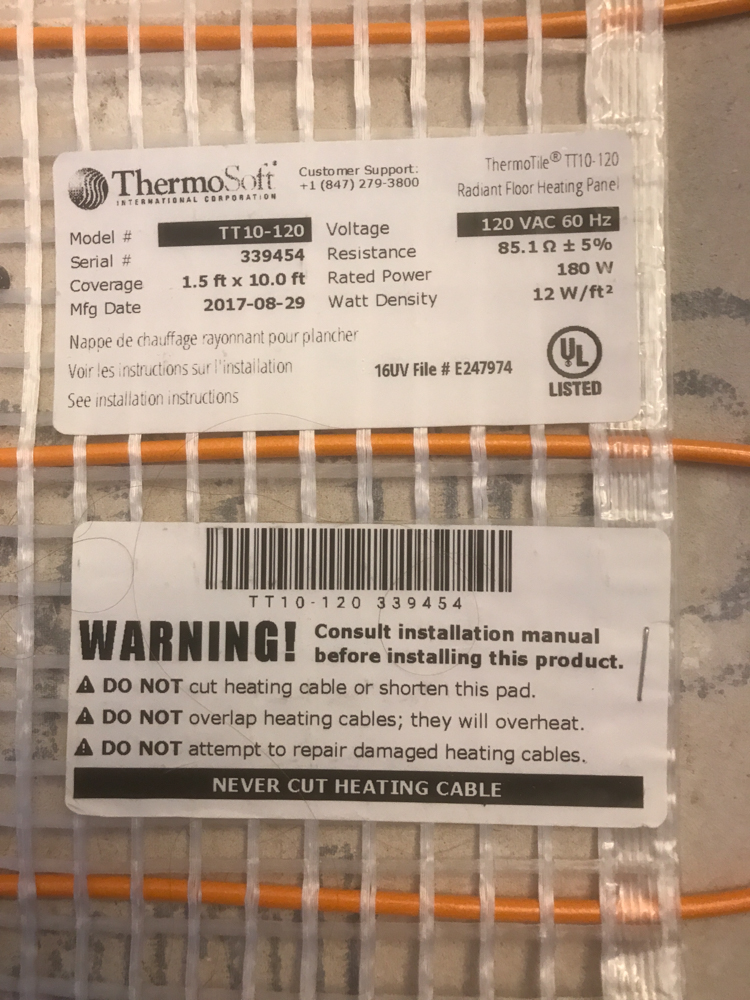
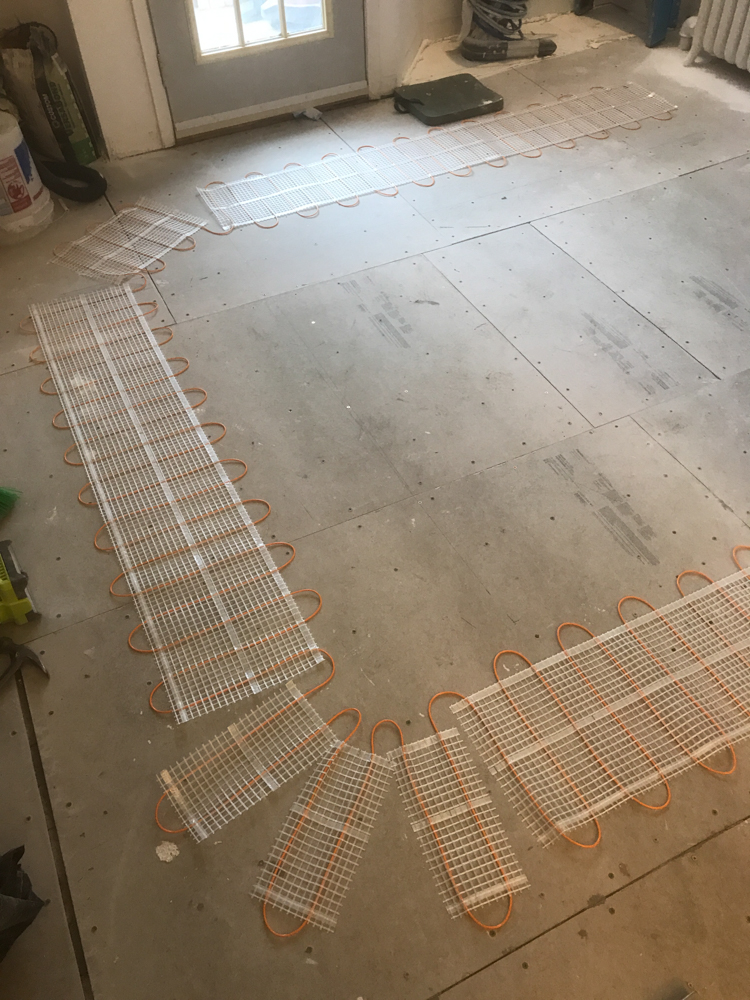
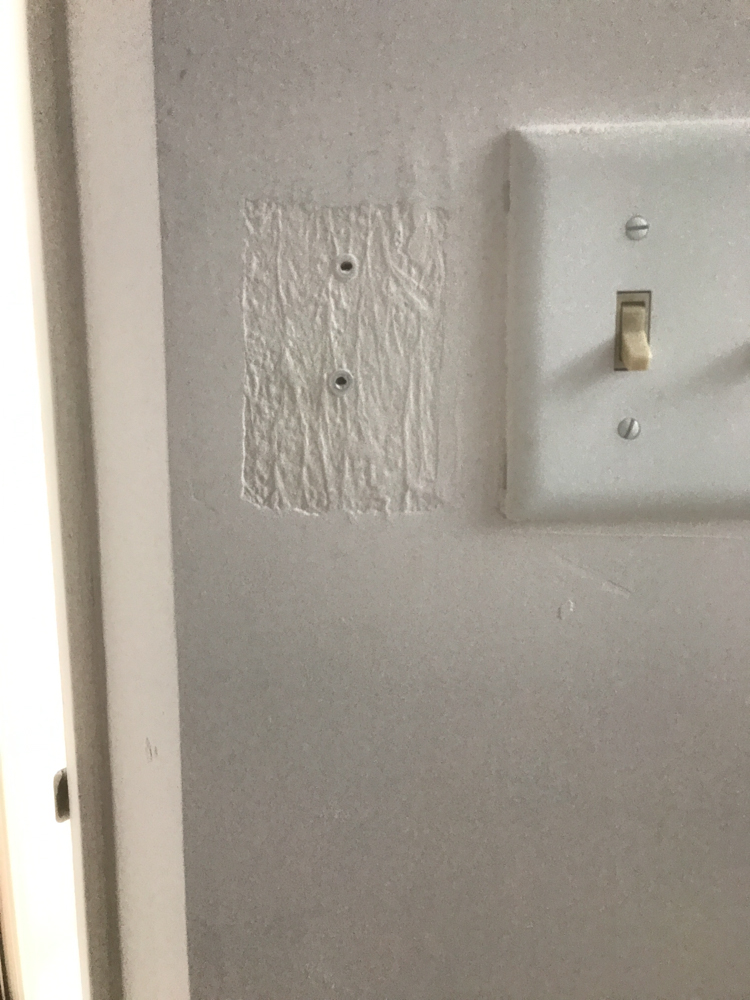
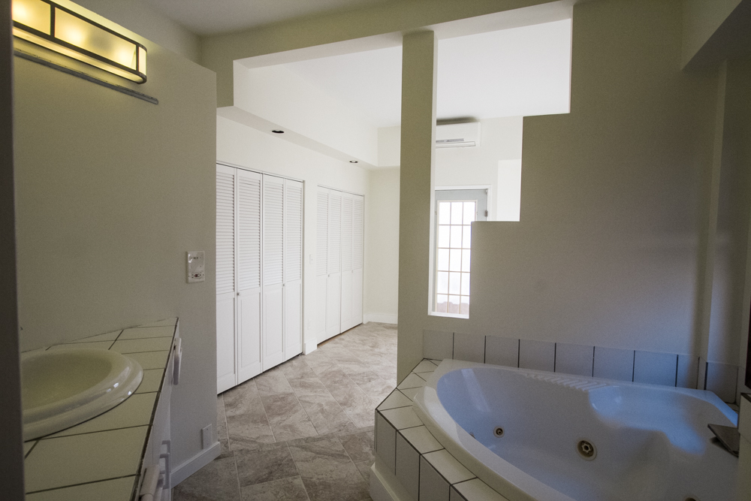
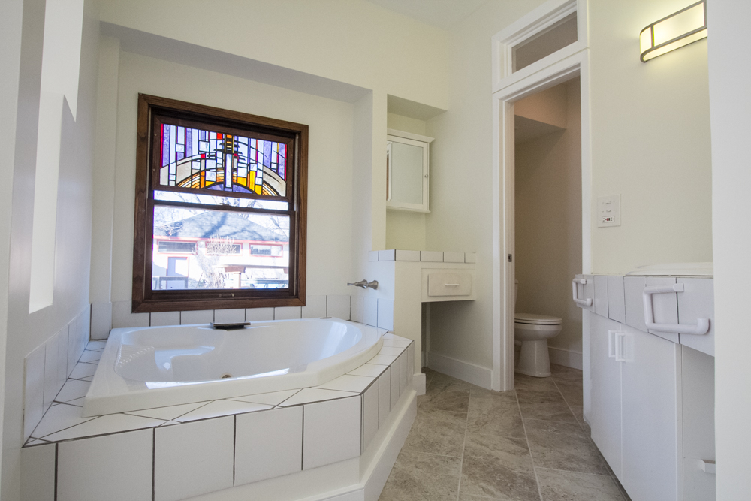
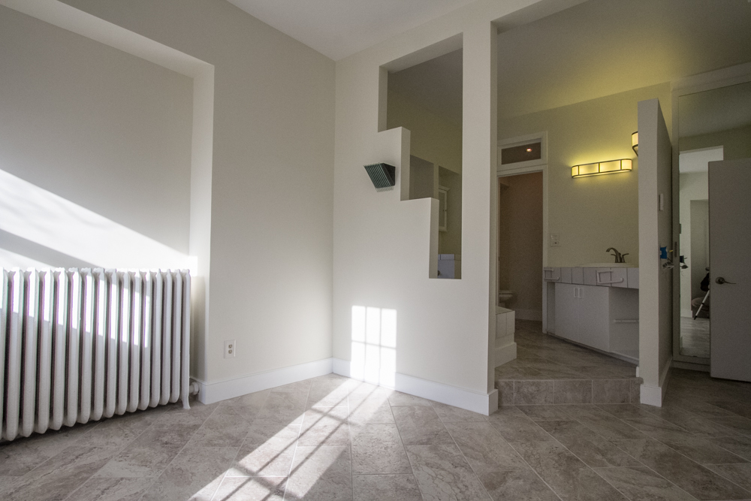
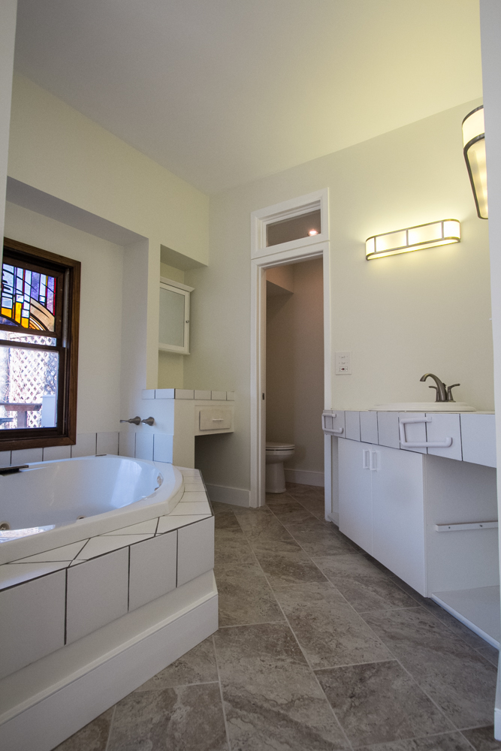
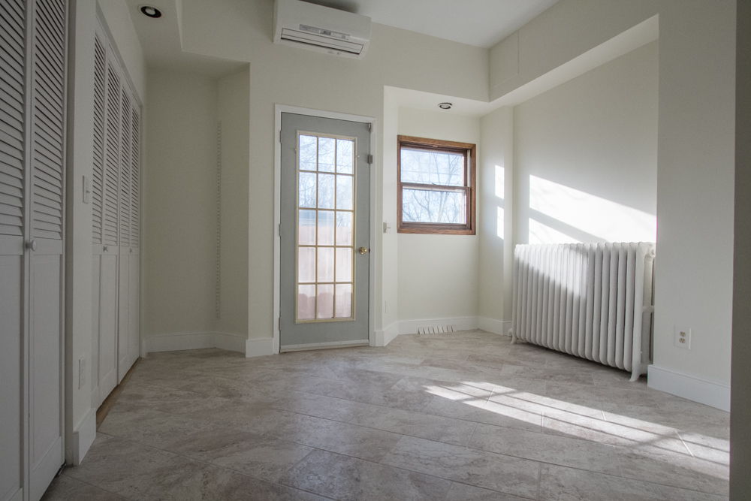
The finished bedroom with new tile floor, smoothed walls and ceiling, ready for moving back in!

Pingback: Beyond the Last Touch | This Odd House