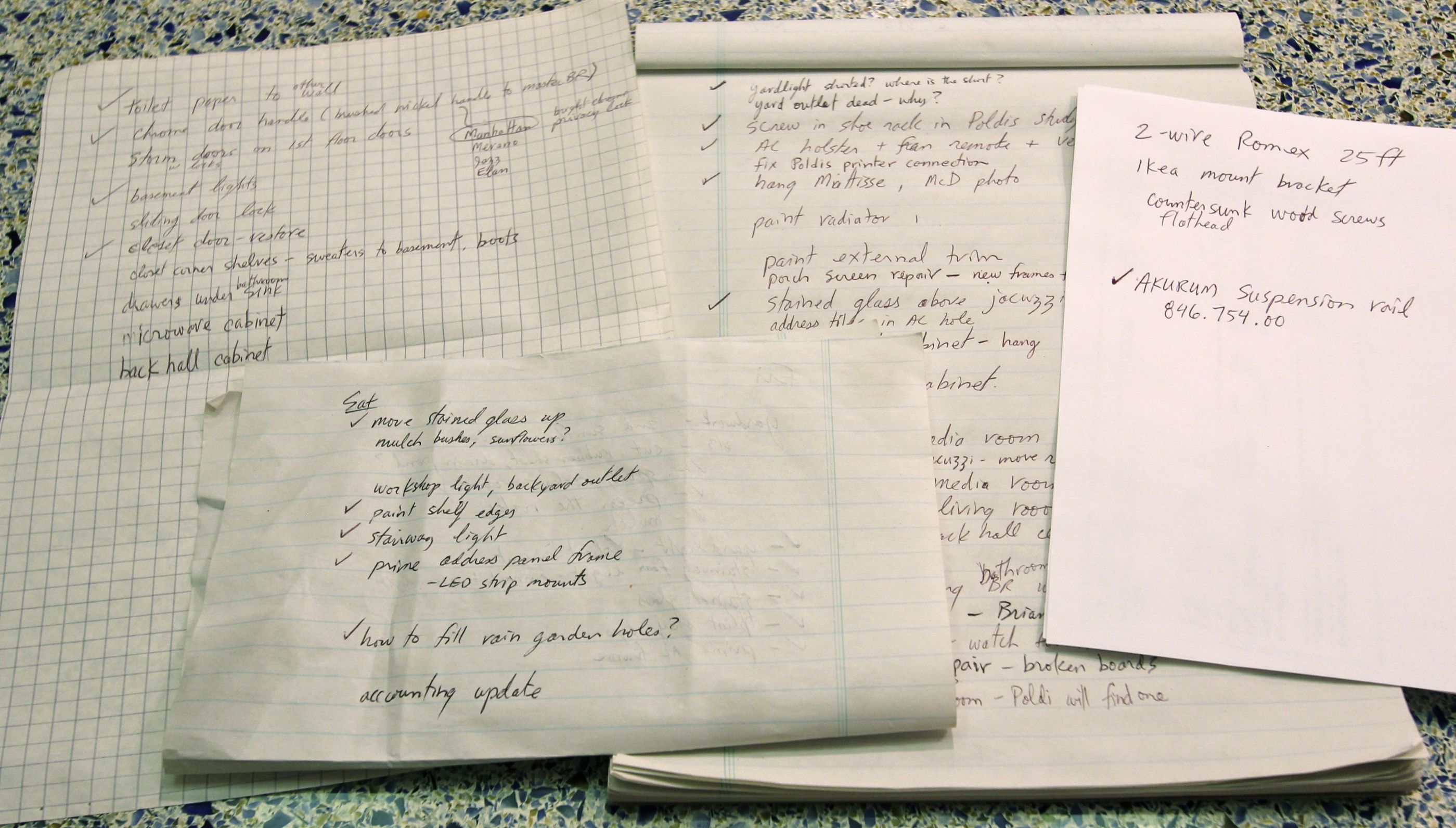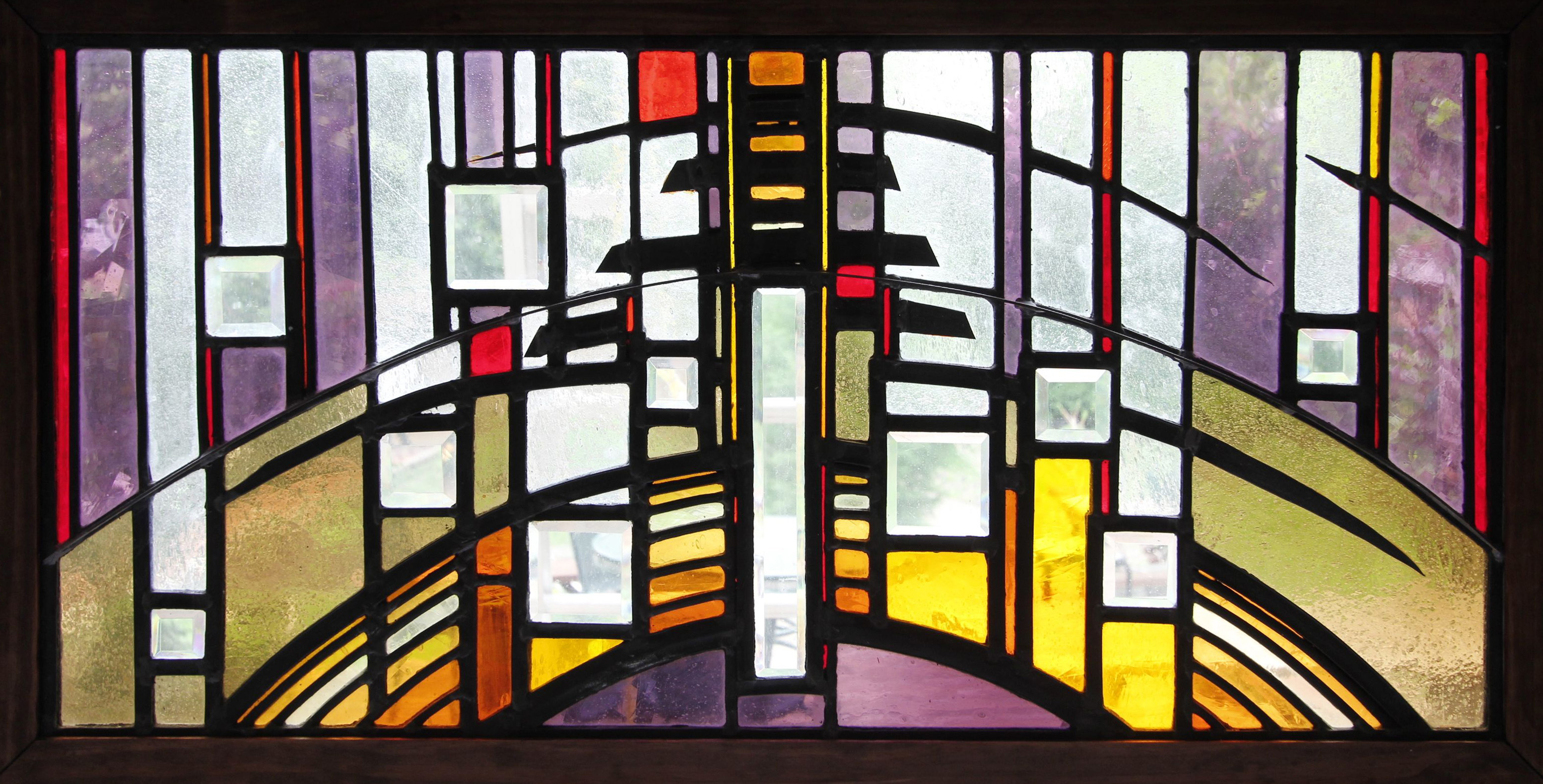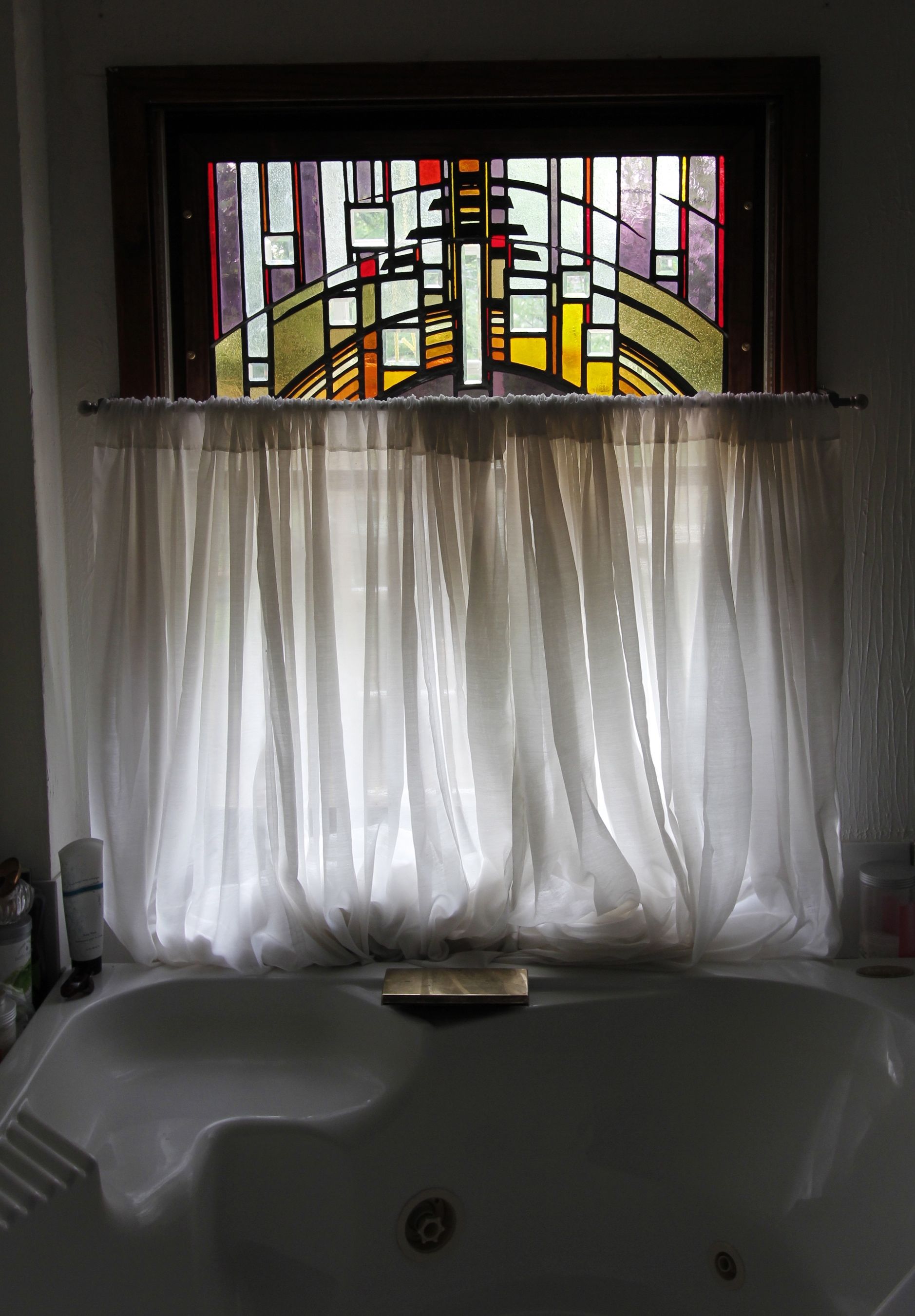- A few of the lists I make for myself, attempting to avoid things falling through the cracks and keeping tabs on the remaining items in the renovation/remodeling plan.
In every construction project, the major parts get done, and then there are the finishing details. You have probably experienced this yourself with home improvement projects; the first 80% of it takes 80% of the expected amount of time, and the remainder takes the other 80%.
The finishing details are diverse and dependent, and annoyingly difficult to complete, but they each get a line item on “the punch list”, a term I first heard from the builder of my previous home. For the subcontractors to receive payment in full for their various works, they needed to truly complete them. The punch list contains all the loose ends, unfinished details, and re-work, as identified by the builder (and the owner, if he is on top of things). As each item gets completed by the respective subcontractor, it gets checked (“punched”) off the list.
At This Odd House, a large part of the remodeling and renovation was managed by a construction contractor, but it was limited in scope, largely to the kitchen, bath, windows and second floor work. I played a role as contractor for the rest, finding the structural engineers, asbestos abators, plumbing, heating, and AC subcontractors, flooring, and some of the carpenters, sheet rockers and painters.
These tradesmen did their jobs well, but their jobs did not include all the leftover details that esthetically tie things all together, that make the house into a finished emotional space to call home.
Those details are left to me. They include things that I could not capture in an architectural drawing or specification. And they include things that I had not quite figured out yet—I needed to see what the space looked like before deciding how to proceed. And they included things I felt I could do myself, with my own limited skill set, saving the expense (and communication overhead) of hiring someone else.
And so here I am, with my own punch list and no one to dispatch it to. Here are some examples of what is on this list (a partial sampling, the actual list is many pages):
– Fill the space vacated by the first floor air conditioner. This is now a big hole in the wall, how should it be repaired?
– Provide a cabinet and space in the upstairs “back hall” (formerly part of the bathroom), for linens, towels and a broom closet.
– Install storm doors for weather and security
– Curtains and curtain rods
– Install ceiling fan in porch
– Mount former bathroom mirror on bedroom wall
– Install security camera system
– Build cabinet under bathroom sink
– Fix the screen door on the main level porch
– Remove the “water feature” that has become a mosquito breeding ground.
– … you get the idea…
There are innumerable things to fill, touch up, drill, hang, mount, wire, re-wire, paint, replace, remove, and repair. These are things any homeowner is familiar with, but the concentration is particularly high in my case.
As these items on the list are each targeted, one by one they are checked off, and even though new items are continually added (when do renovation tasks transition to standard maintenance?), there is progress that is noted.
The most recent was the framing and installation of a stained glass artwork by William Saltzman, retained from Portia’s former residence (he was the prior owner), now an accent above the Jacuzzi, and providing a brightening splash of color in the morning sun that we enjoy every day.
This was one of the punch list items that yielded a high satisfaction level when it was checked off!




Pingback: Maker Hazards | This Odd House
Pingback: One Year On: anticipating the “After” Party | This Odd House