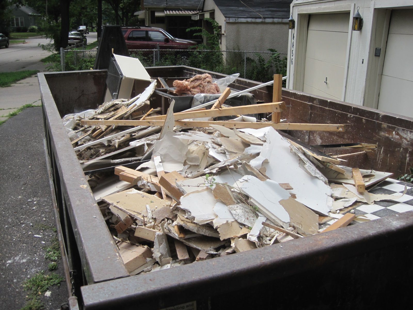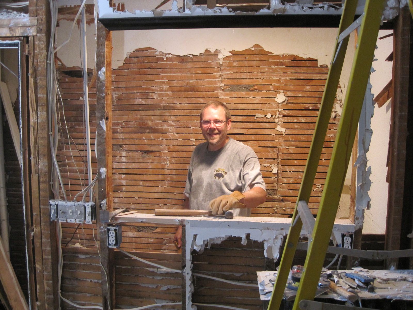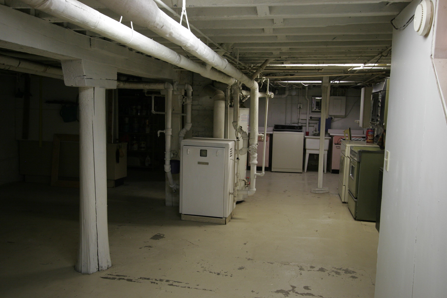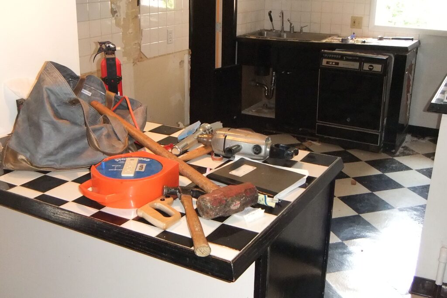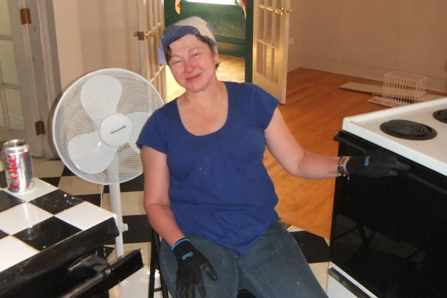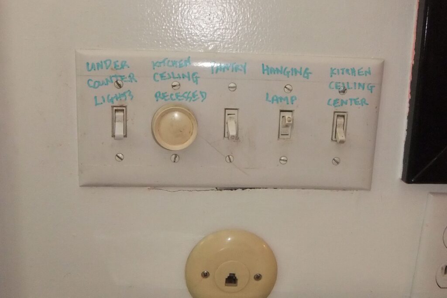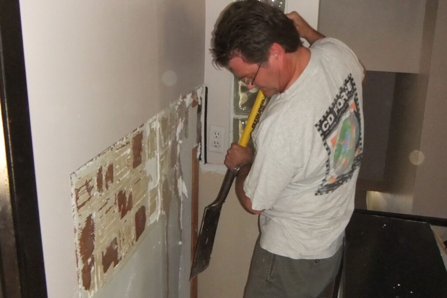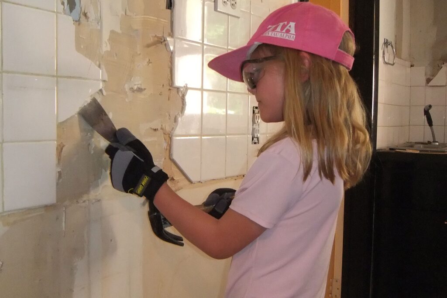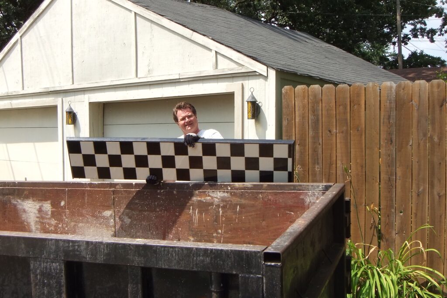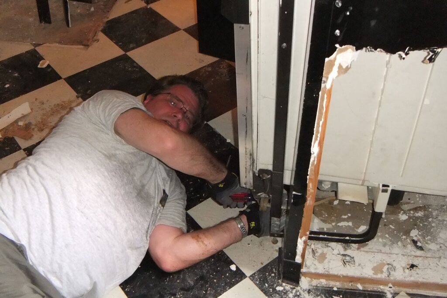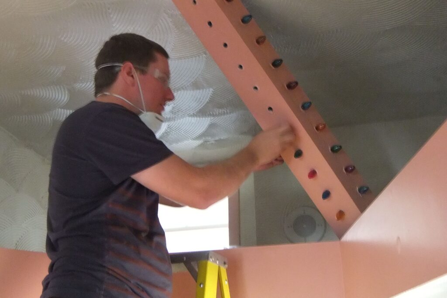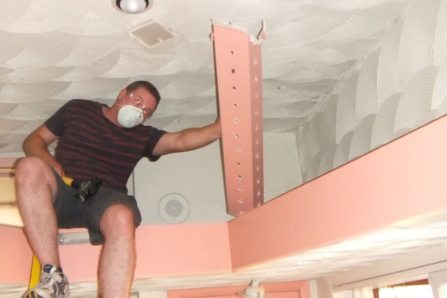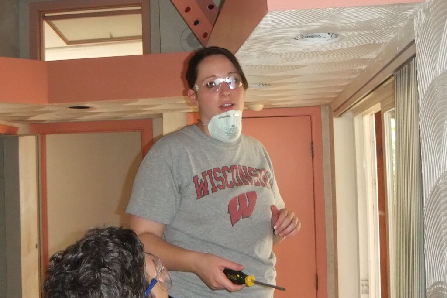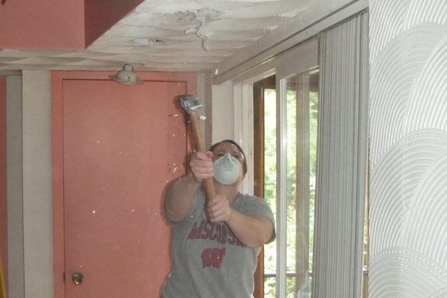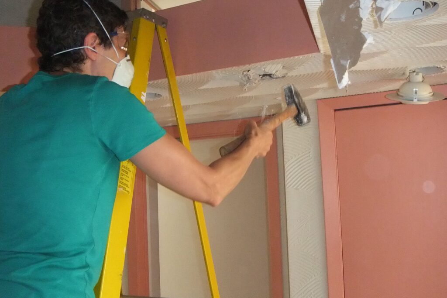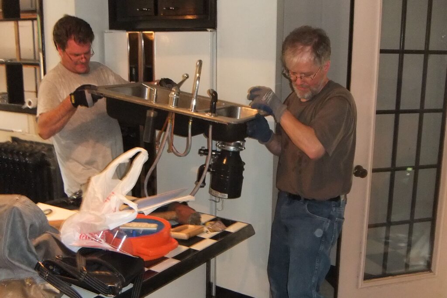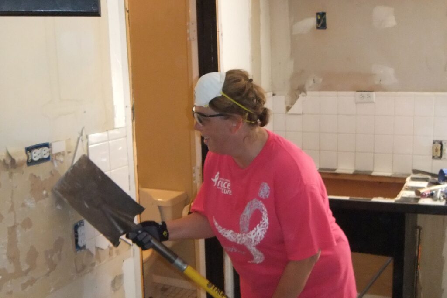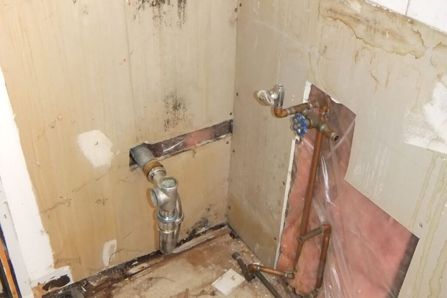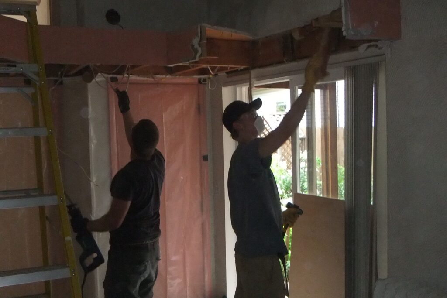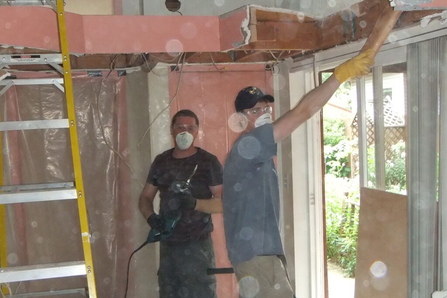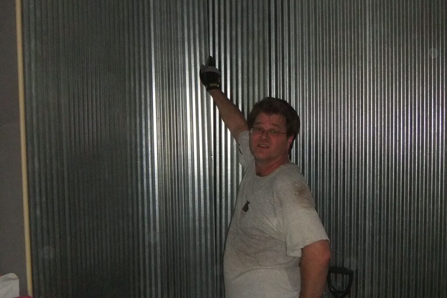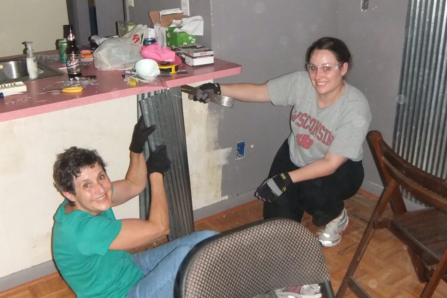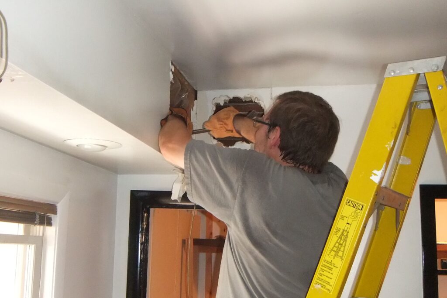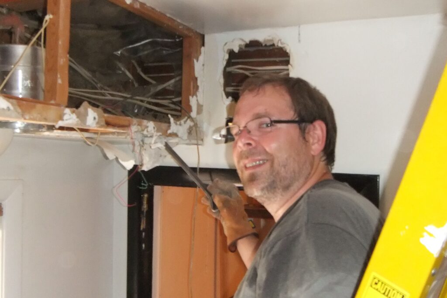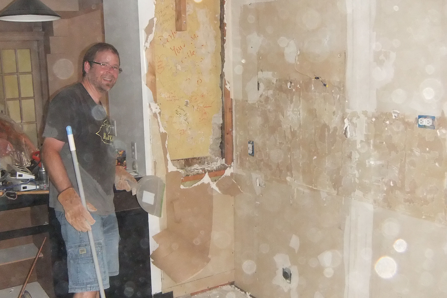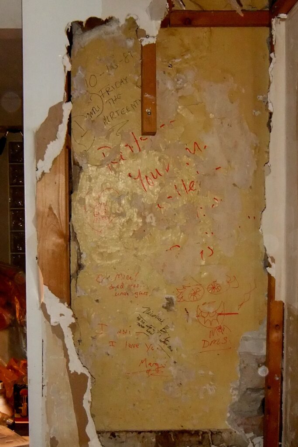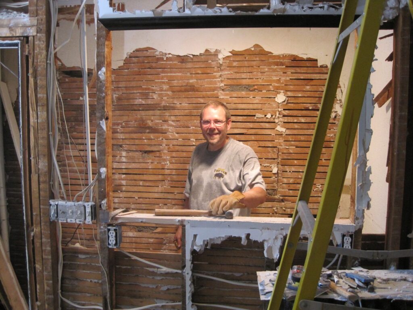The chained prerequisite dependencies all started from the need to repair the roof. To repair the roof required that the chimney be repaired. I obtained an estimate for doing so: $2200.
This seemed like a lot of money to tuck point a two foot section of chimney, and so the idea was to replace the furnace with one that didn’t need it. I could remove the chimney altogether, simplify the roof (no penetration), and reclaim the interior volume consumed by it and save the expense of repair (albeit with the larger expense of a new boiler).
I investigated what it takes to remove a chimney. The internet is a marvelous tool. All one needs do is type “how to remove a” and Google will autocomplete your query. In this case I needed to provide a few characters as a hint. “How to remove a ch” was enough to list dozens of entries, forum posts from other people wanting to know, and those who had figured it out and wanted to share their experience in taking down a chimney.
From them I gleaned that it is entirely possible to do it yourself. It involves chiseling out each brick, one at a time with an impact chisel, dropping it down the chimney, picking it out at the bottom, and carrying it away. It is hard, dirty work, but not complicated. No special talents are needed.
I contemplated how I might go about this task. I could imagine chiseling away at the top bricks and dropping them down. I could even just leave them in the cavity– I only cared about removing the top half of the chimney anyway, to open up the space on the second floor.
But then I thought about the things that could go wrong. Maybe the open area of the chimney was smaller than I needed to contain the top half ‘s bricks. What if the bricks jammed up? Was there a chimney liner or flue that would interfere? Once I got down to the level of the roof, I would have another foot to get down to the ceiling level on the second floor. How would I get to those bricks? Reach from above? Tunnel from below? If I needed to remove the bricks, what would I do with them? Bricks, power tools, and ladders in the hands of an inexperienced out-of-shape amateur seems like a recipe for accidents.
Once again I felt that awful wave of being overwhelmed by a project beyond me. I was stuck with figuring out what to do, again. This time my internet search for removing chimneys included companies that specialized in demolition work. I learned that there are two types of demolition: “complete”, and “selective”. Evidently the tools and techniques are different between the two (dynamite and front loaders are used for the former). I needed the latter, where collateral damage needs to be minimized.
I found a company that specialized in chimney removal. For $2400, I could have it disappear in a day. For about the same amount to repair it, I could destroy it.
I would feel better if the bricks could be recycled, but this turns out to be not possible. The used bricks need to be cleaned of mortar, and end up being more expensive, and having aged, weathered and stressed, do not hold up. The DOT once accepted them for roadbed substrate, but found that they end up getting crushed, breaking down, and shifting, and so now the old bricks go to landfills. At least they are inert. In a dust-to-dust sort of way, they are returning to their origin.

