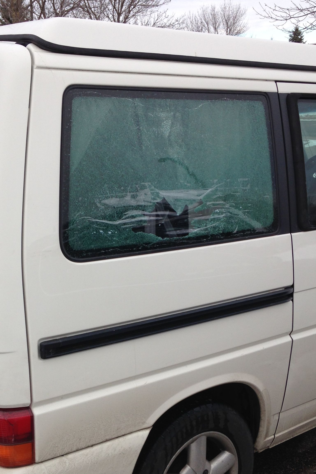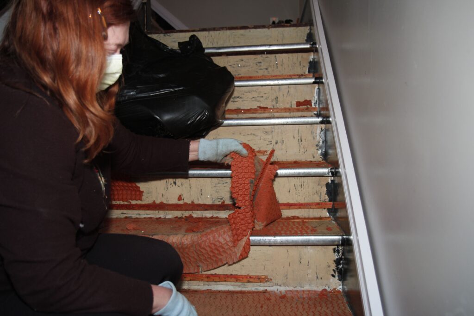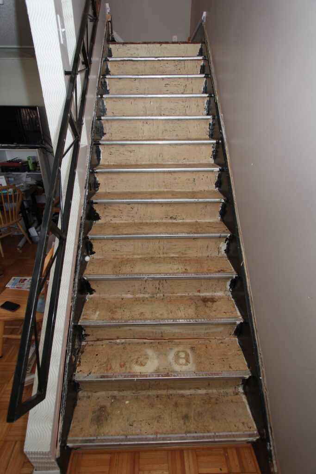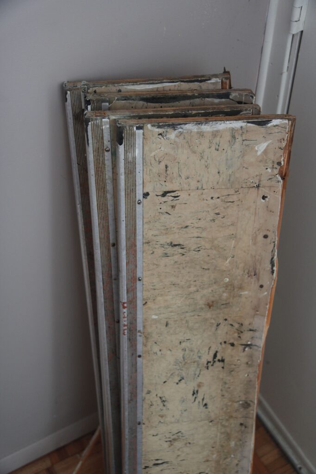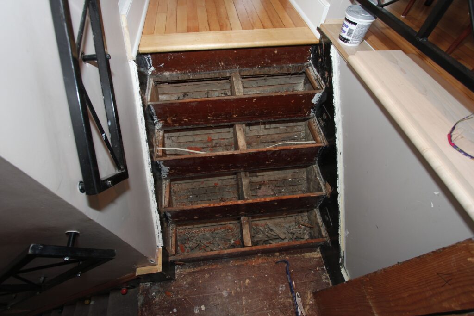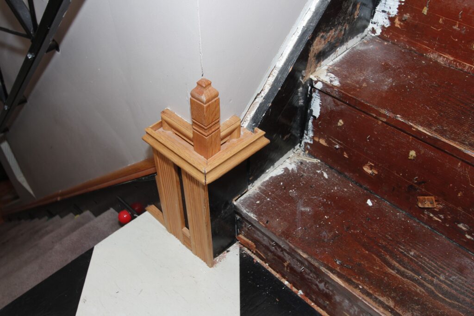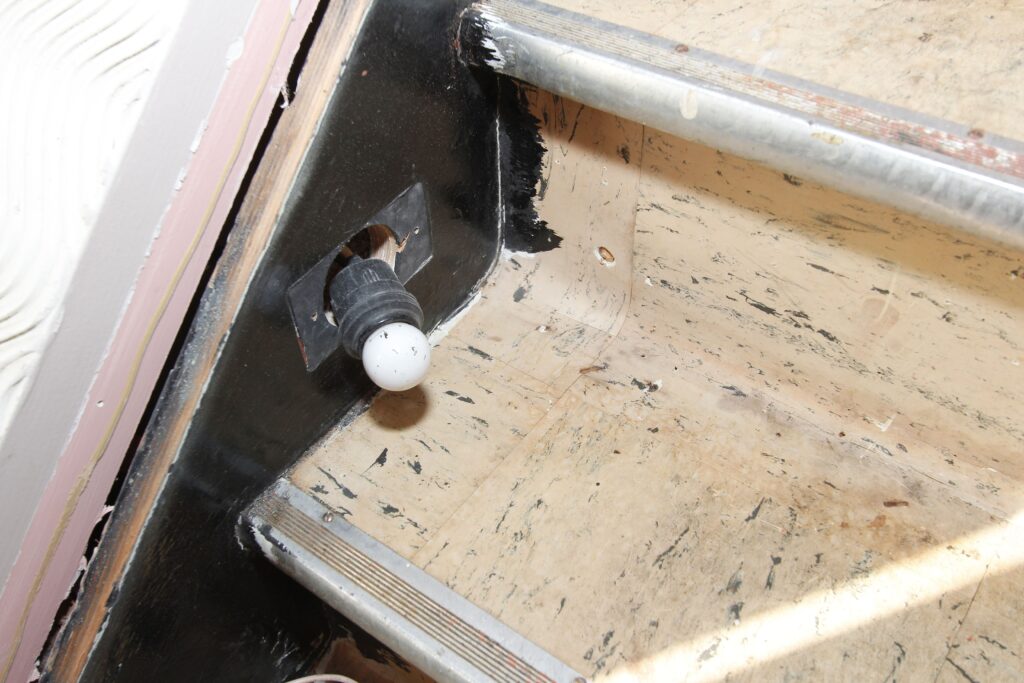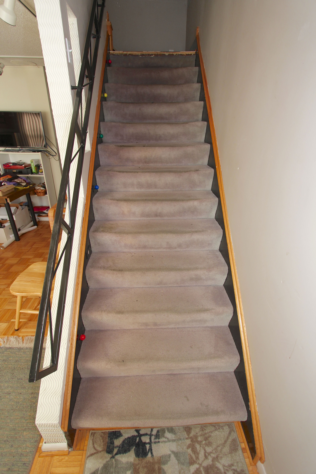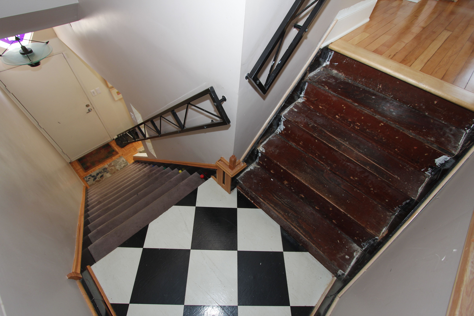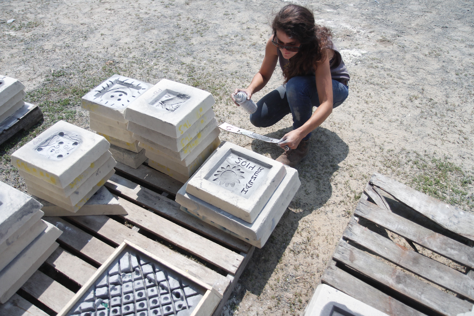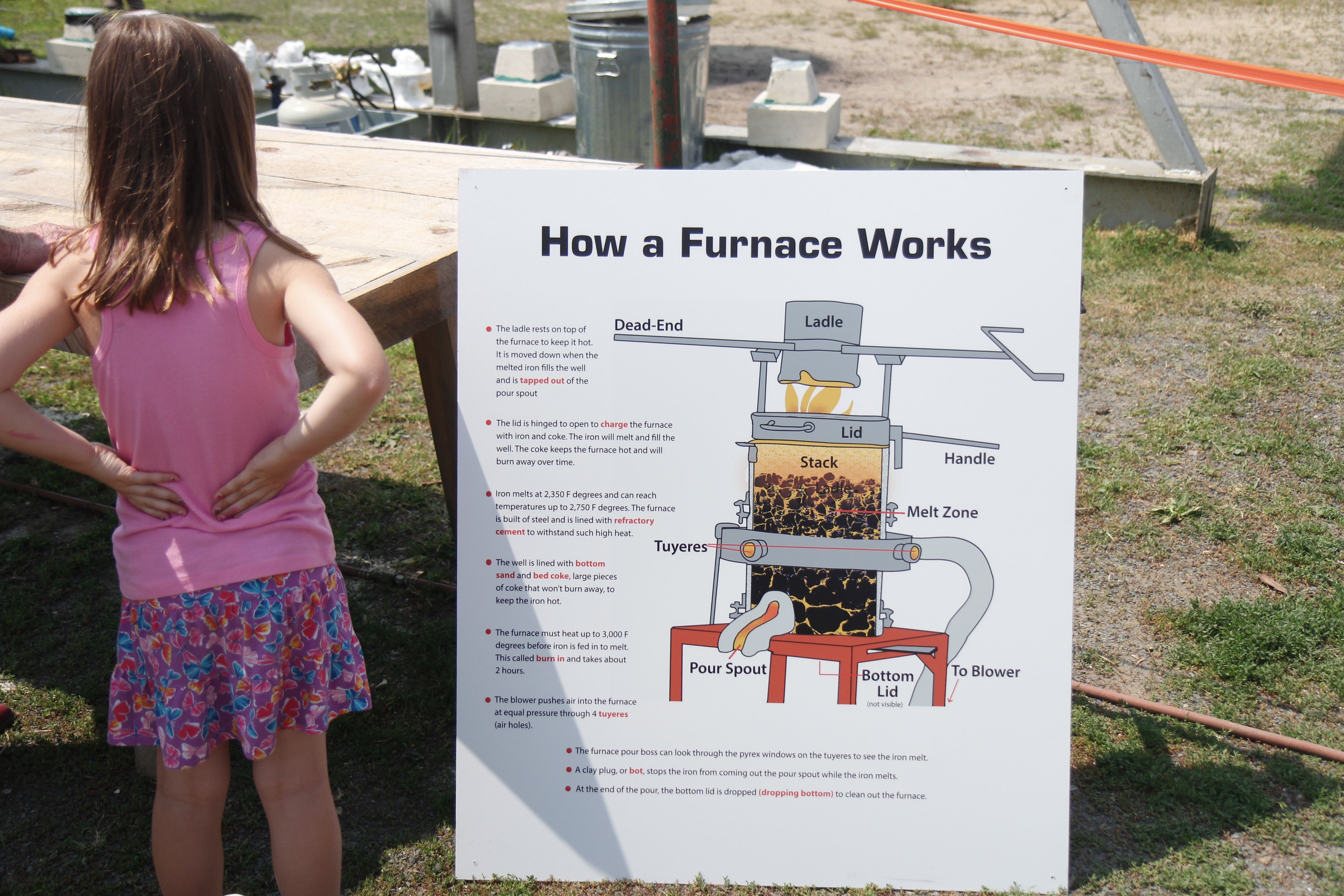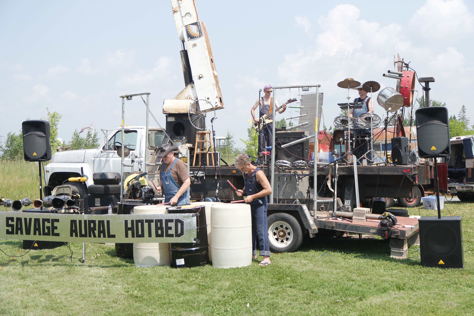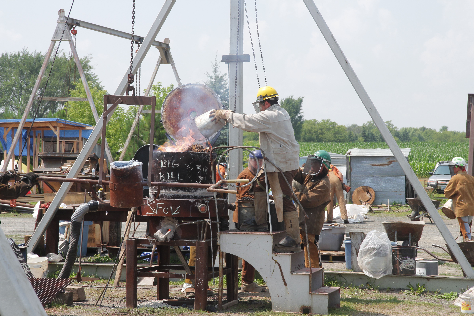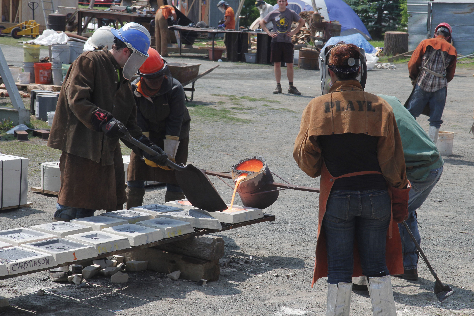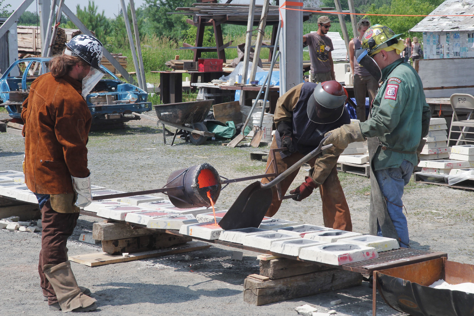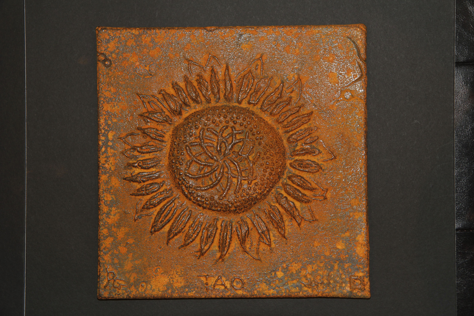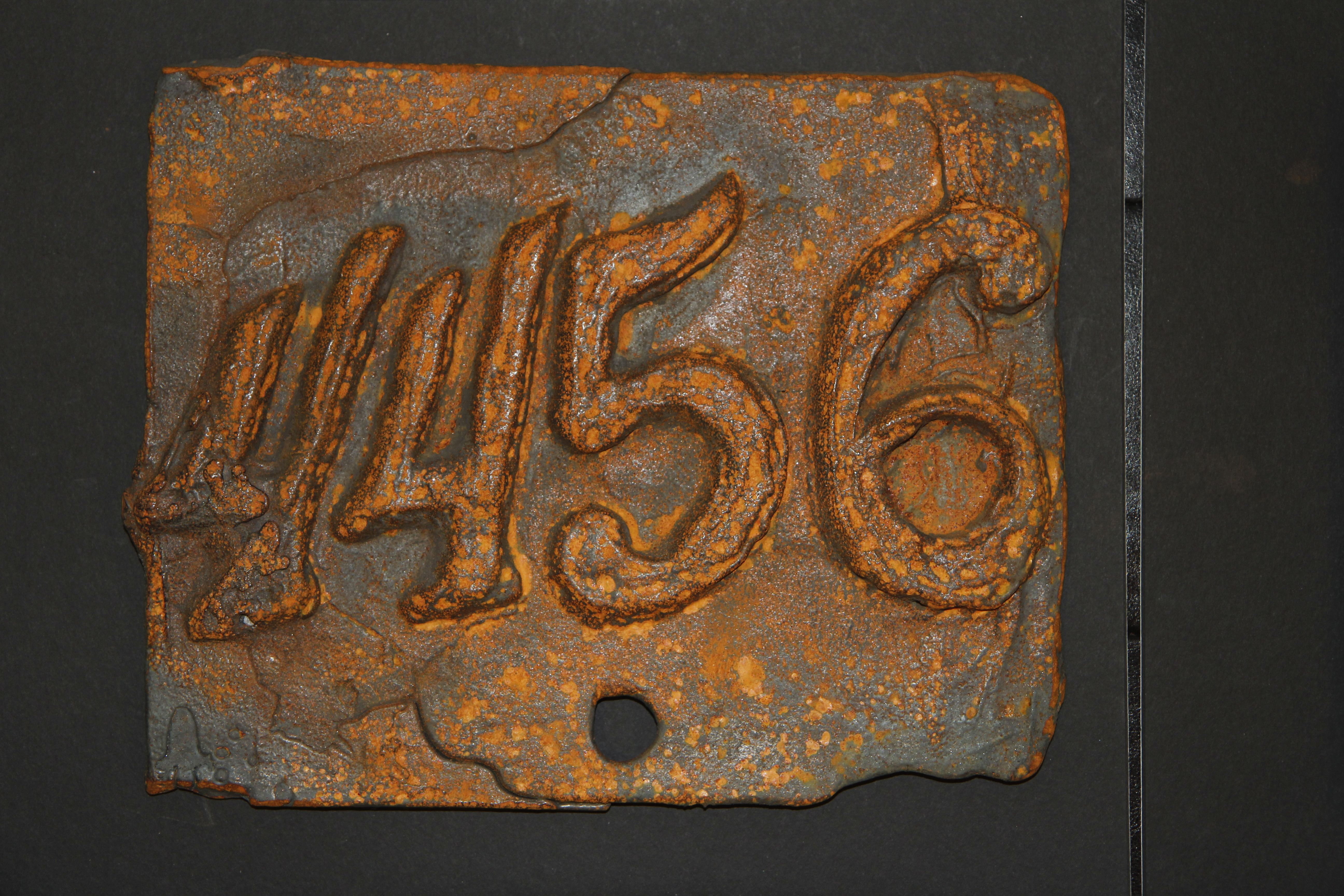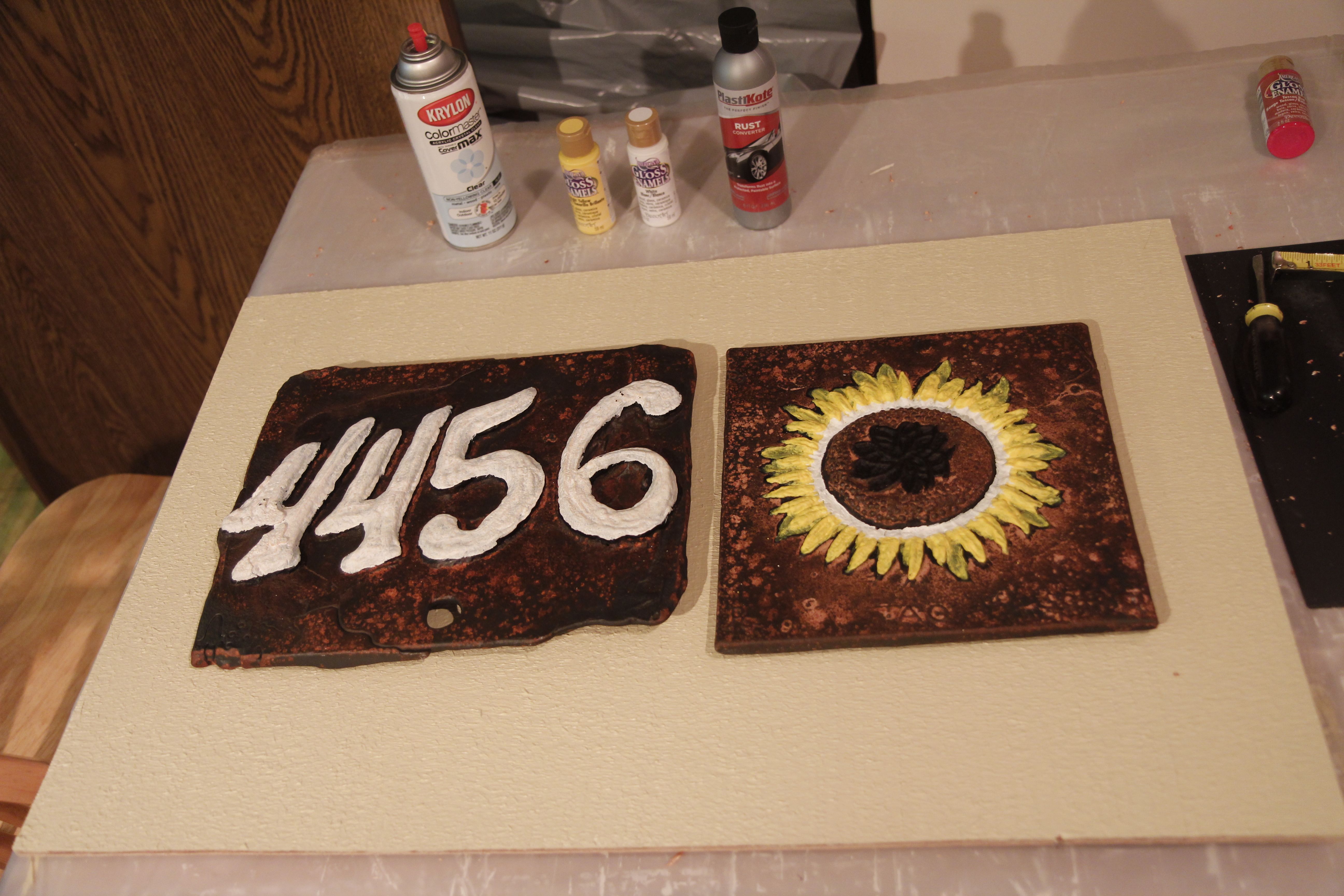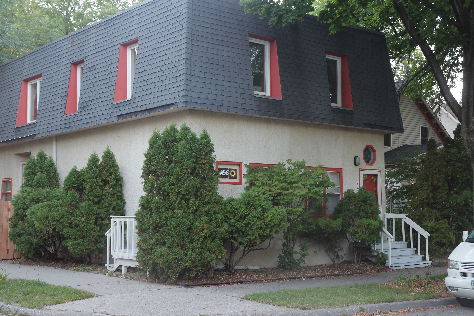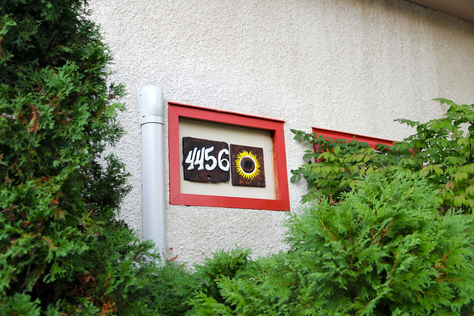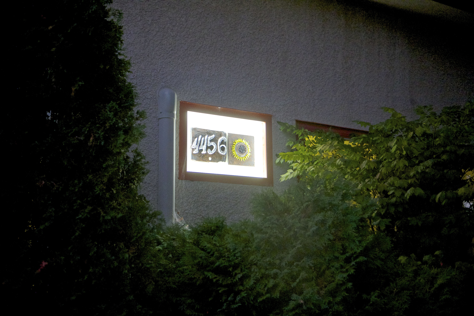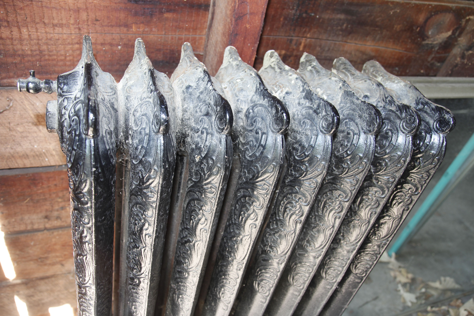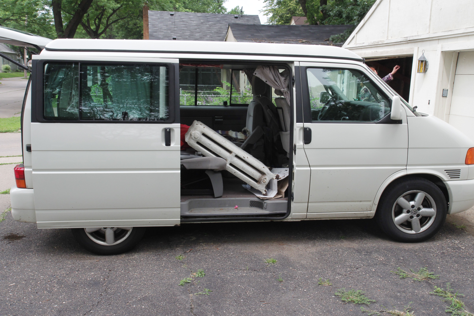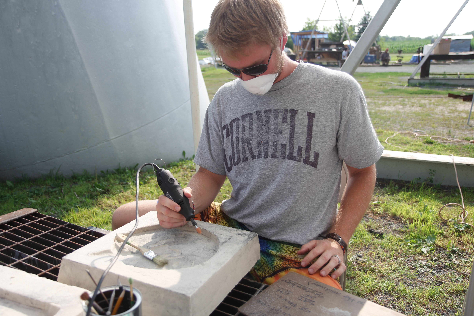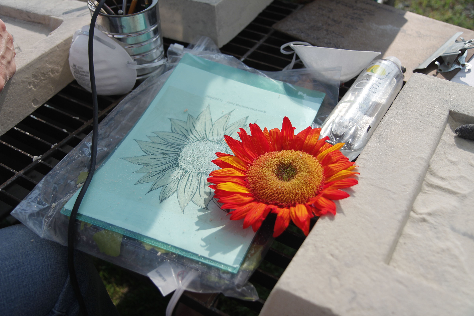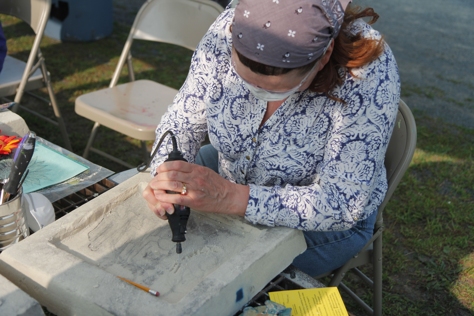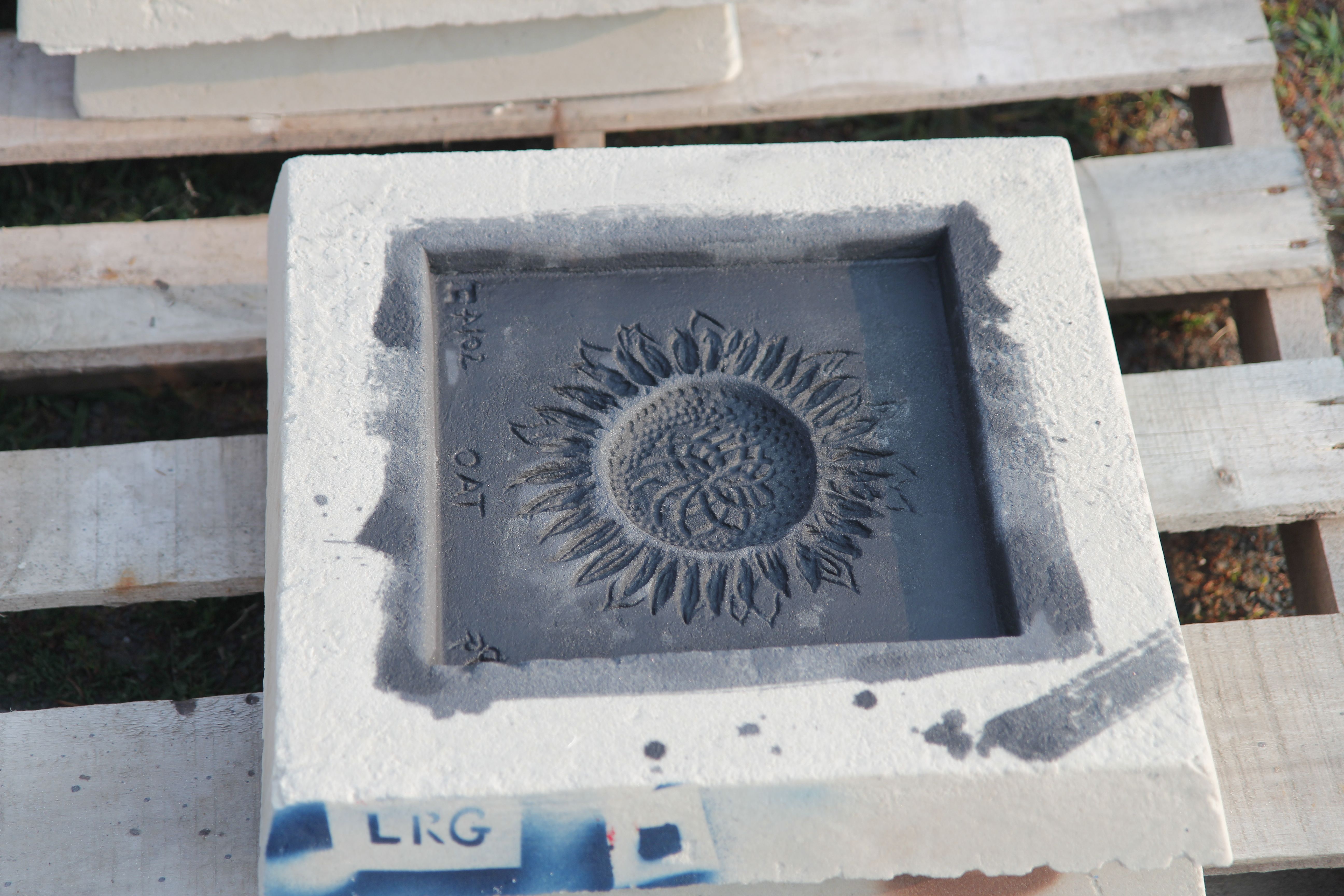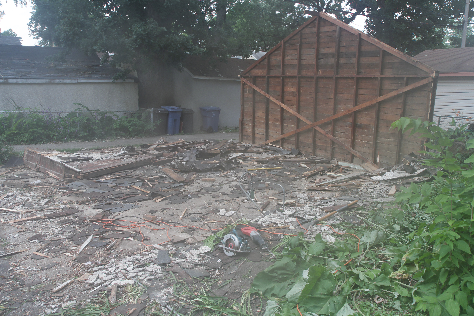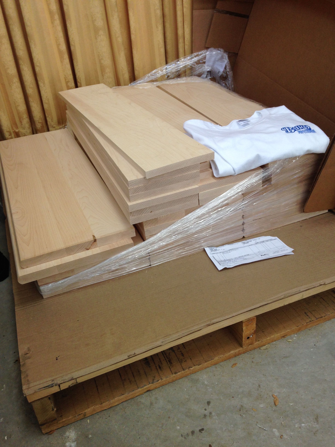
A palette with nearly 400 pounds of hard maple treads and risers delivered to my garage-workshop, complete with Baird Brothers t-shirt!
Reading a book about how to make something is not the same as actually making it. But this is where I was. I knew at some level how to make stairs, and I had acquired the tools to do so, but had zero experience in using them. This is a new area for me. At a younger age I would have dived in without hesitation, making mistakes and after-the-fact, figuring out how to correct them. At this point in my life I dive in, but tepidly, knowing that mistakes will happen, and wanting to minimize their impact.
I had ordered, at considerable expense, maple hardwood for the treads and risers, and I now needed to cut and fit it to the actual stairway. I have internalized the mantra “measure twice, cut once”, but there is always a small residual fear as the saw blade makes its decisive cut. And the response of the material to each tool is not really embodied in the technical prescriptions for carving it to each dimension.
Maple is a hardwood. Really hard. The bandsaw, even at 5 sharp teeth per inch, feels it. The router, at 22000 RPM feels it. And to cut or shape it, the material must be fed and maneuvered at the right “rate”, or it will suffer disfigurement, chipping or burning or other undesired consequences. This requires a “feel” for the wood, which is acquired by experience. How does one develop that experience? Well, by making mistakes, of course.
After a lifetime of technology projects, I know this. One of Fred Brook’s admonitions (“The Mythical Man-Month”), was to “build one to throw away, then build the real one”. It was an acknowledgement that when embarking on a new project, we just don’t know enough to do it right. By building a prototype, we encounter the problems that come up, and learn what matters for our desired goal. After the trial run, we are then qualified to build it.
Most home projects don’t have the luxury of a building a prototype. We order the materials and install it, assuming it will “just work”. It is just too expensive otherwise.
And so I ordered the wood and when it arrived was terribly reluctant to cut it. But I had ordered an extra tread and riser anticipating that I would make a mistake. This allowed me to go ahead and make the first cut: I had a backup. Still, it requires a moment of conviction to push a $30 piece of wood through a saw along a pencil line that may or may not render it worthless.
The “measure twice” part of the mantra helped, but I still lacked the “feel” of the wood through the tool, and I would usually err on the side of caution, and the cut piece would not quite fit, requiring another pass. Still, cutting twice seemed better than cutting too far.
Eventually, the experience built, and I could cut closer to the target dimension and mostly get what was needed.

