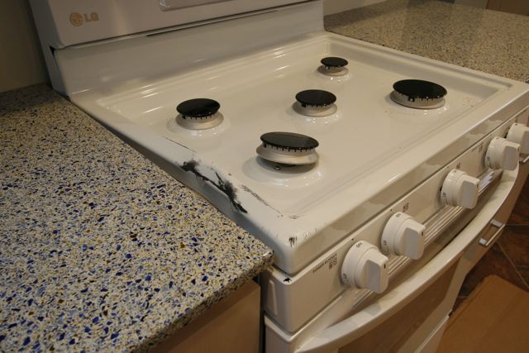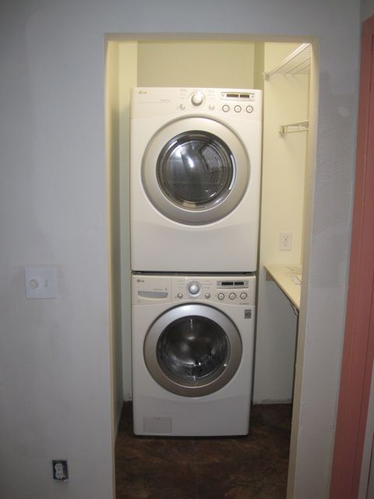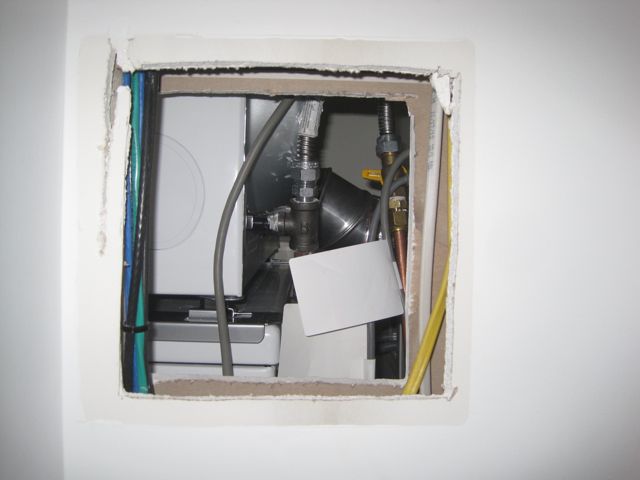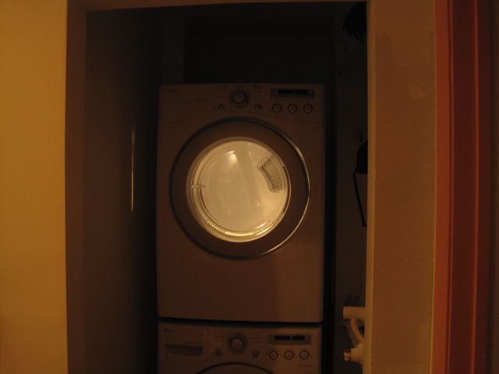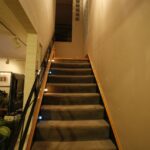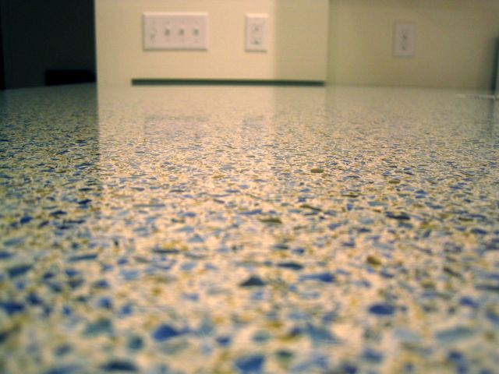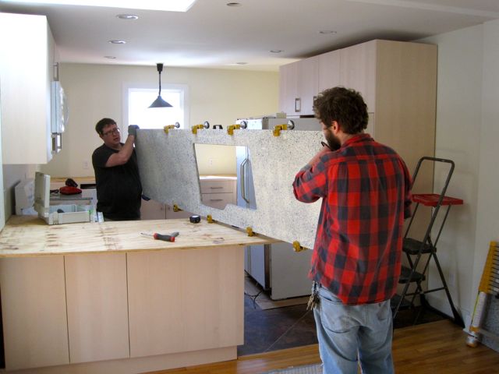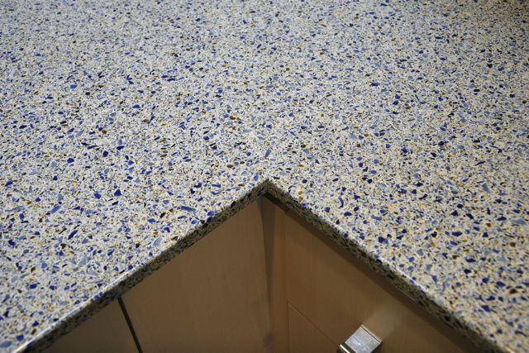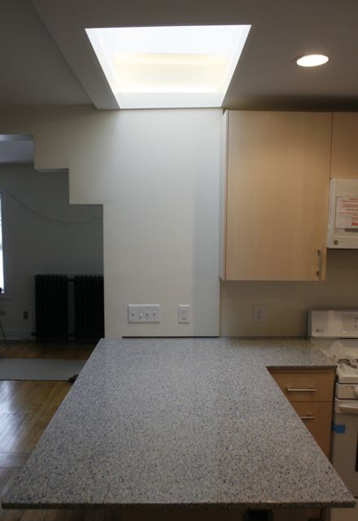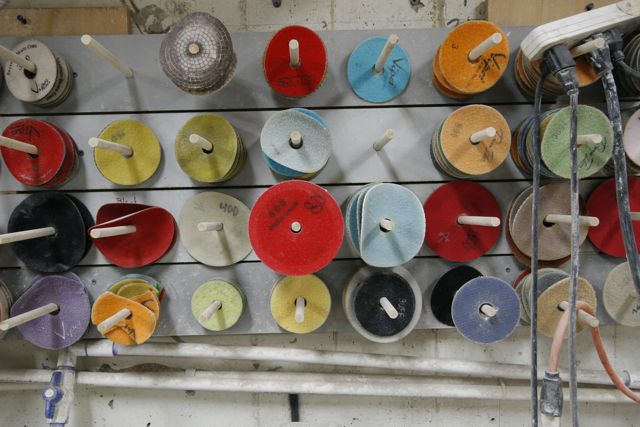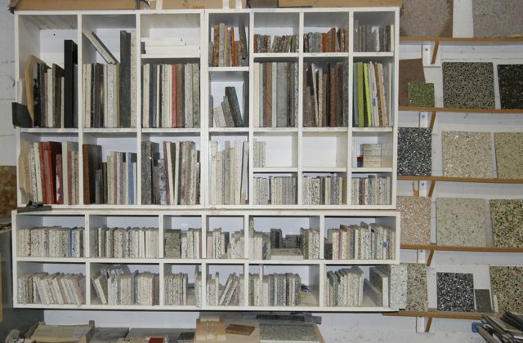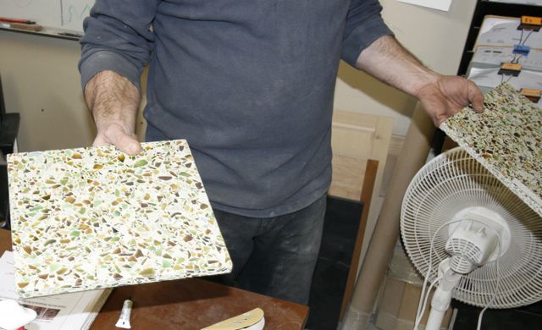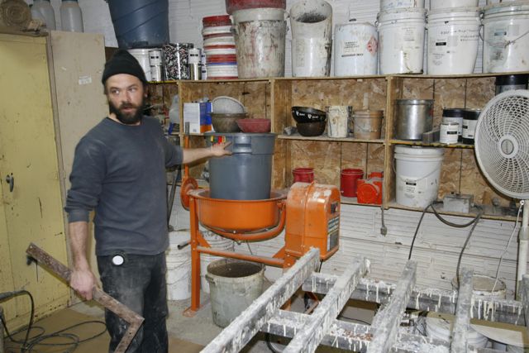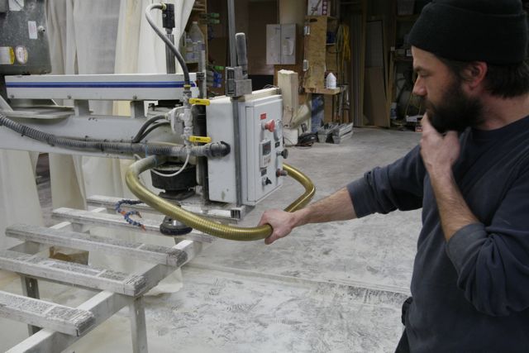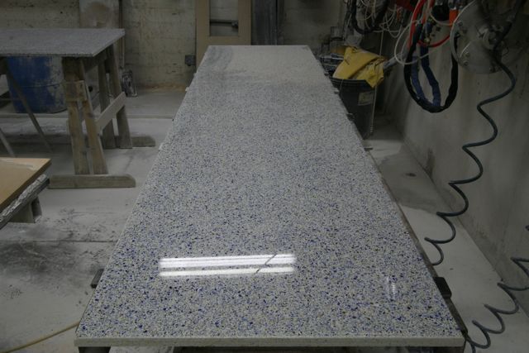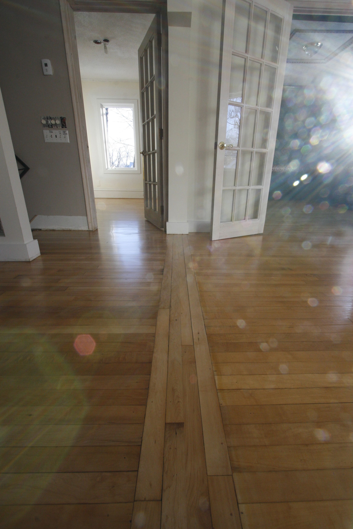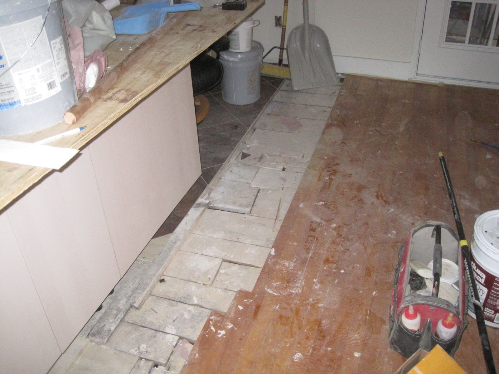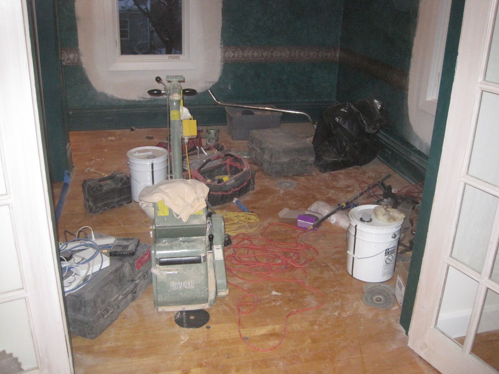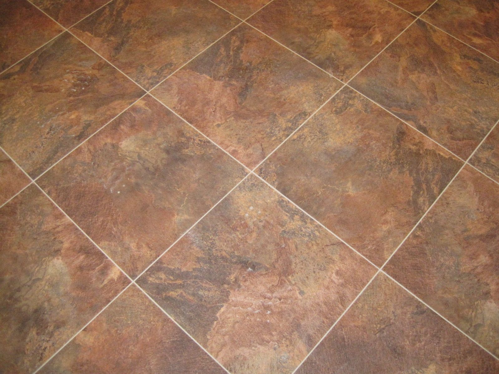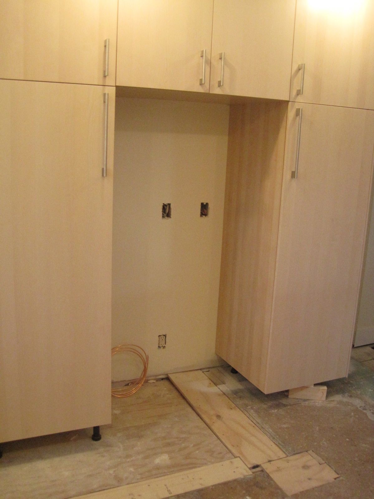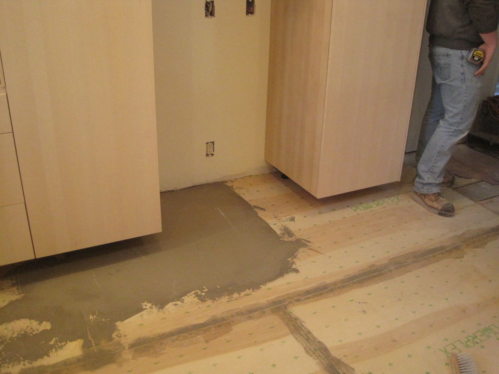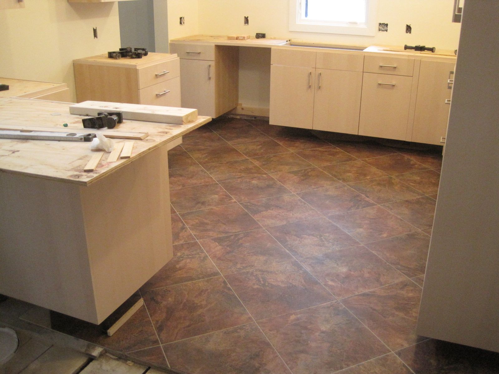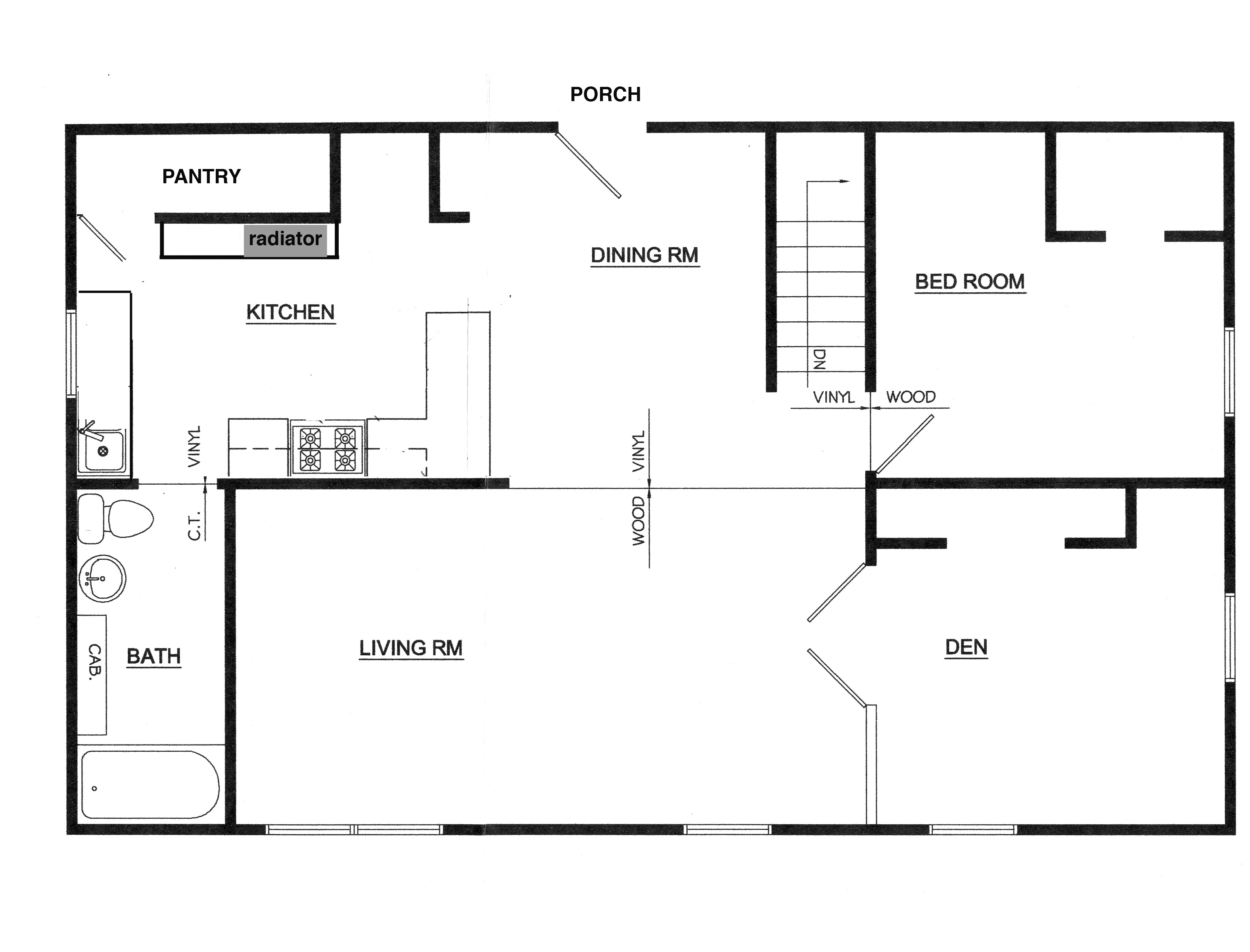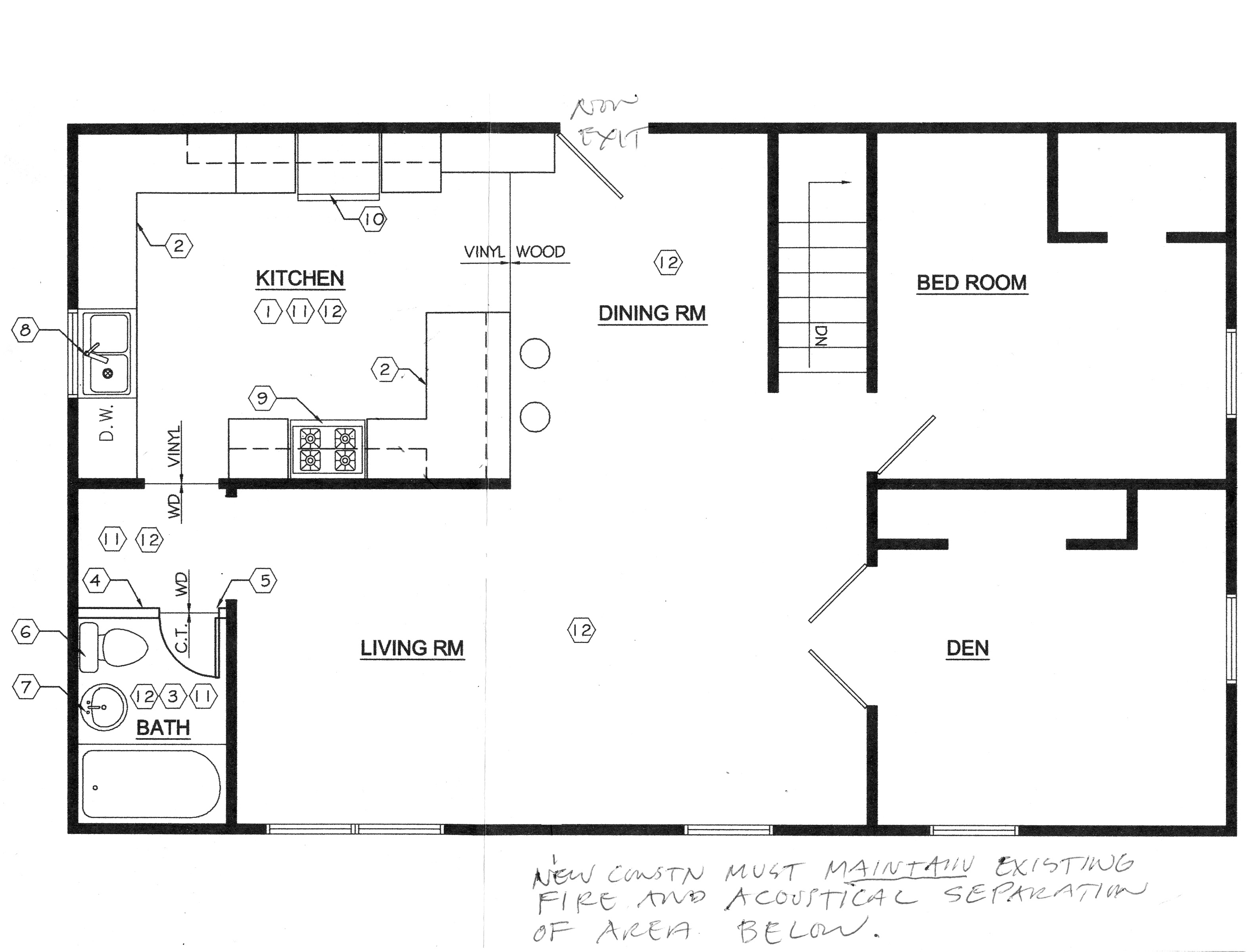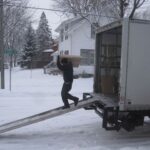The kitchen had finally reached the stage where the appliances could be installed. It would seem a straightforward task: move them into position and plug them in. But as with so many other steps in this project, it did not go smoothly.
The first obstacle involved the space reserved for the refrigerator. It was 36-inches wide. The refrigerator was 35-3/4”, leaving 1/8-inch of clearance on each side. For precision equipment, this would be plenty, but the 20-year old refrigerator was not that precise, and it was certainly not level. This tolerance is less than one-tenth of a degree, and on this floor would be difficult to achieve. The refrigerator stood listing to one side, just outside of its bay, waiting for the expertise to finesse it into position.
The other appliance setback was a little more severe. We had ordered a new gas stove from Sears last fall during a promotional sale. It was delivered in October, just as the remodeling work was building up. It took residence in the living room and remained in its cardboard shipping carton, protecting it from the hazards of demolition, carpentry, and sheetrock installers.
Now those risks are over, and it was time to unpack and install it. On opening however, it was discovered that even though the box and packaging was intact, the stove itself had been crushed as if by a forklift dropping it, or a robot packing actuator that had given it a goodbye pinch. The side panel was deeply gouged and the top panel kinked and bent. The white finish had been scarred to the steel.
Unfortunately, the delivery warrantee had run out, it was past three months. Fortunately, Sears was interested in keeping customers, and arranged for a technician to come out to diagnose the problem and make recommendations for repair. He did, and after comments about how often he had seen this type of damage, ordered replacement panels and scheduled a repair appointment.
In the ensuing week the panels arrived, each carefully packed in bubble wrap and crush proofing. It didn’t help. The replacement side panel was bent on two edges, clear damage even to casual observers. A new side panel was ordered with instructions for overnight delivery.
The replacement for the replacement side panel looked ok, but when the technician arrived for the repair, it was clear that it too had been damaged, but in a more subtle way. It was distorted and warped beyond the ability to mount to the stove frame. In fact, the stove frame itself became suspect, as the burners did not seat evenly. All that could be done is to order more parts and schedule another repair appointment.
All of this is related to one appliance in a remodeling project that has involved dozens of craftsmen. There is finishing work to be done- trim pieces, plumbing hookups, paint touchup, installing cabinet shelves and hardware etc. but the painters won’t come back until the carpentry is finished, and the carpenters won’t come back until the plumbing and electrical is done, and the plumbers won’t come back until the appliances are ready. I’ve seen this before—a chain of dependencies and the single point obstacle now is getting a functional stove.
In the meantime I will catch up on some blog entries. There have been a number of recent events that deserve mention. Stay tuned…

