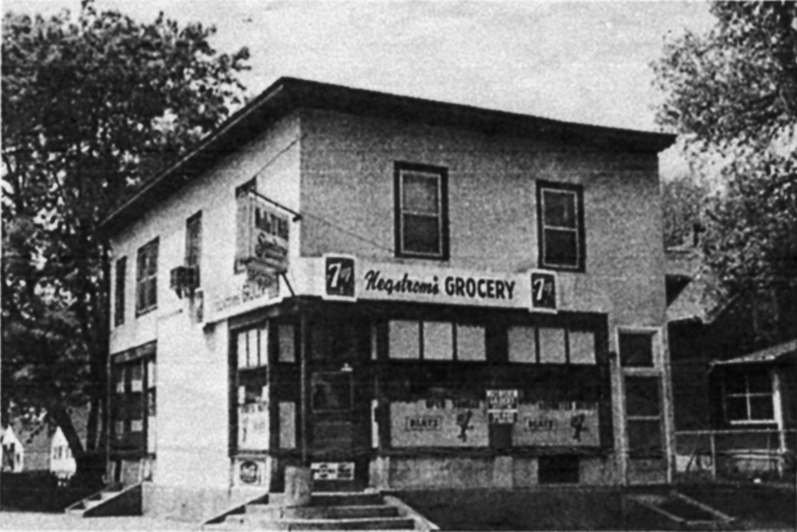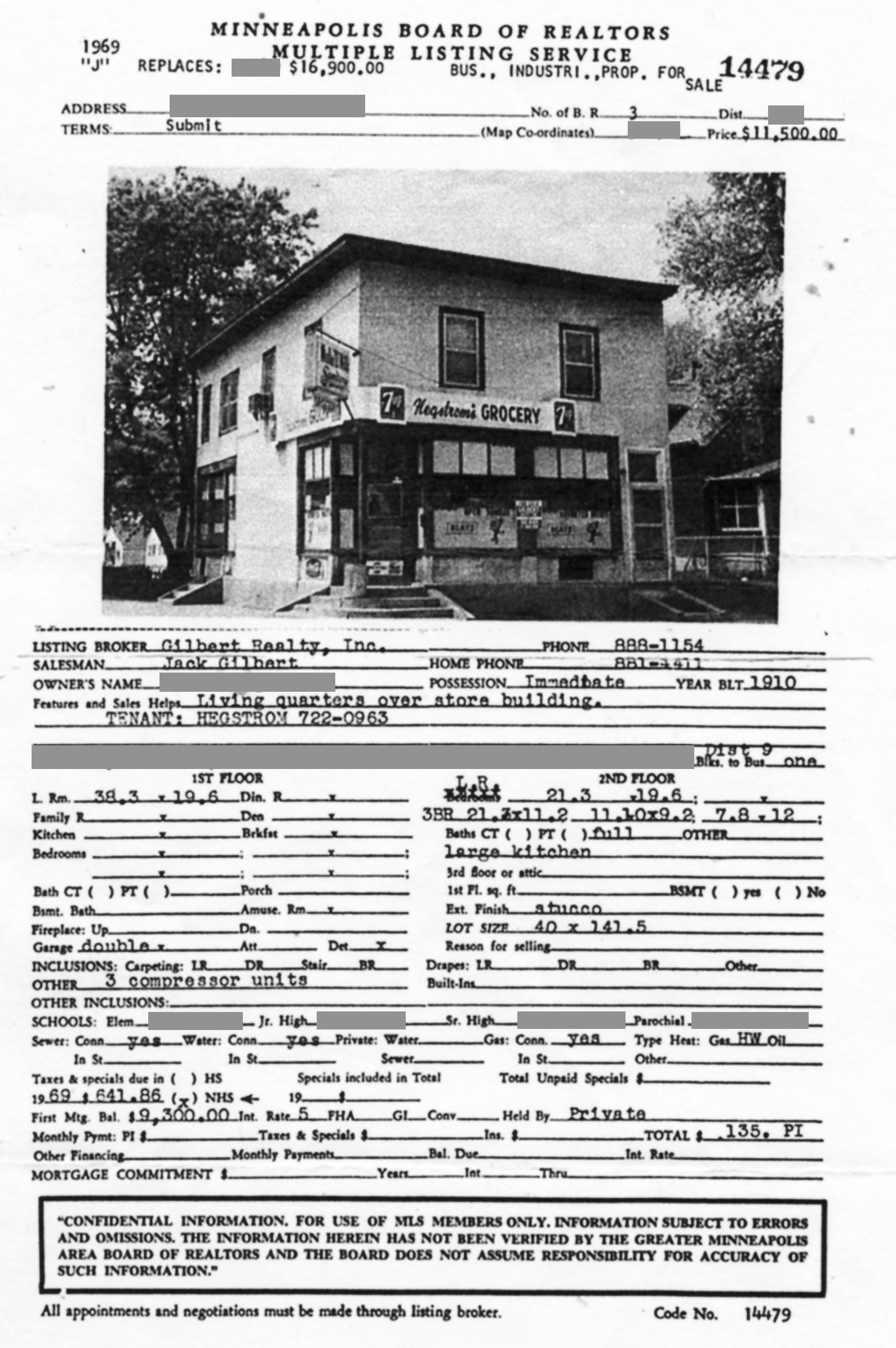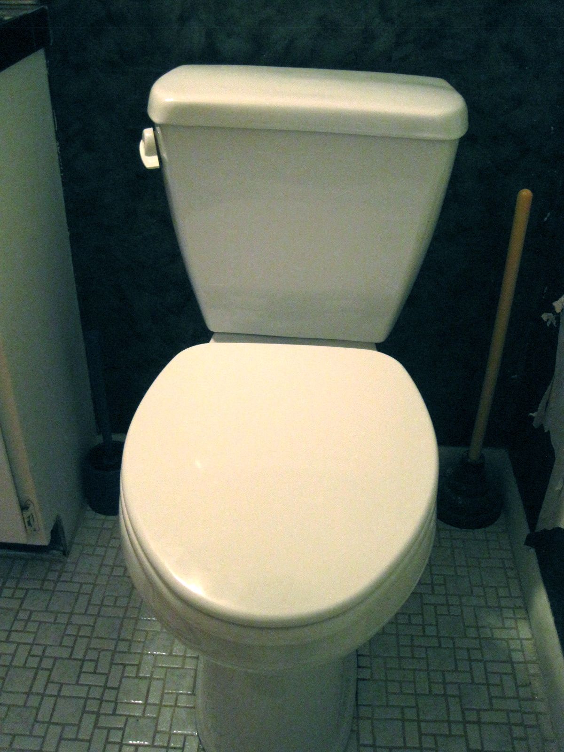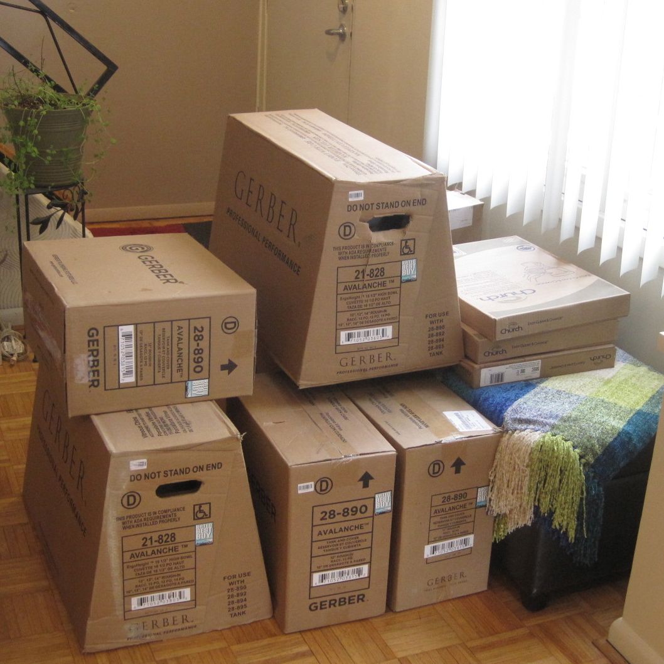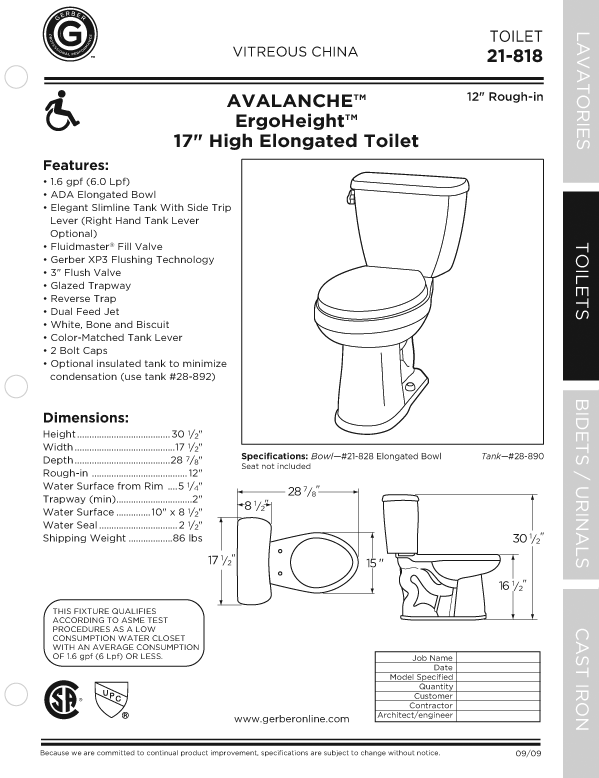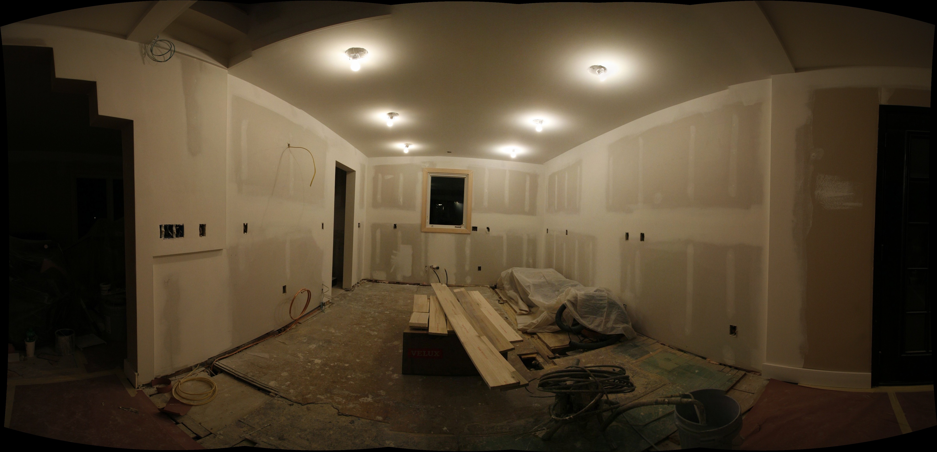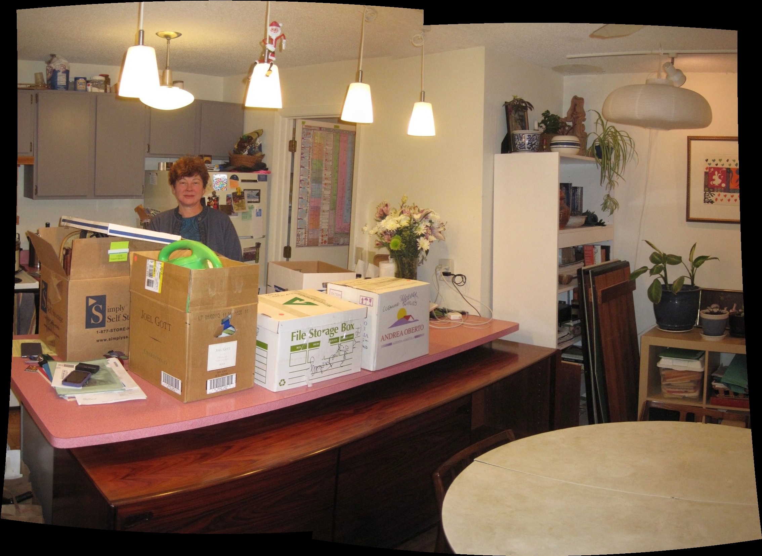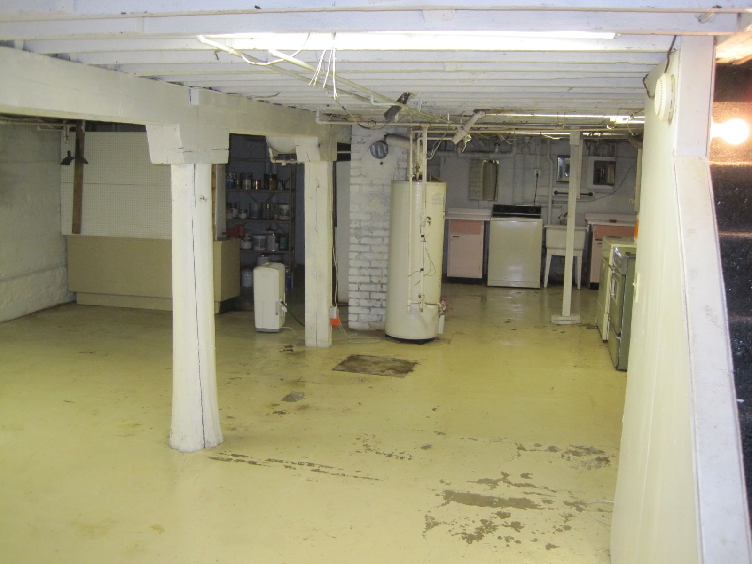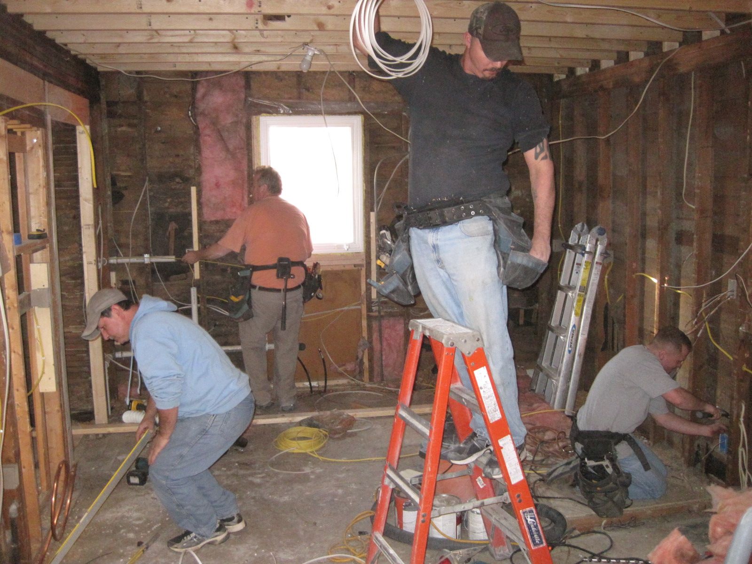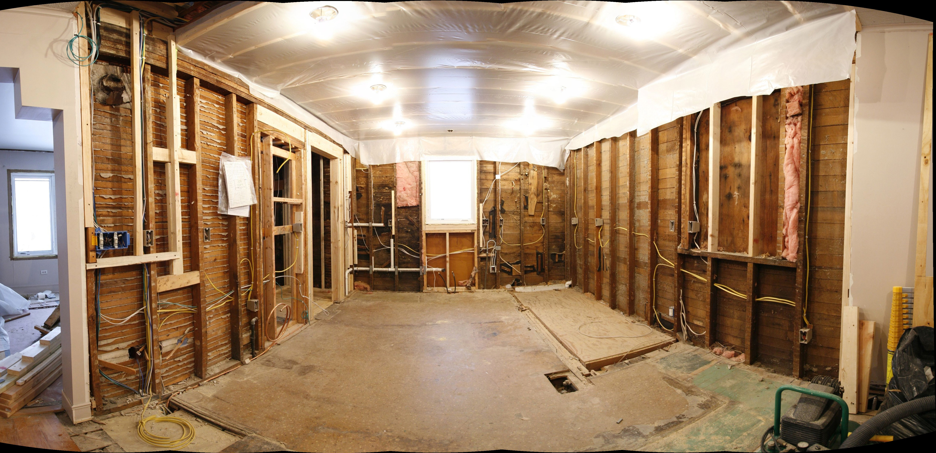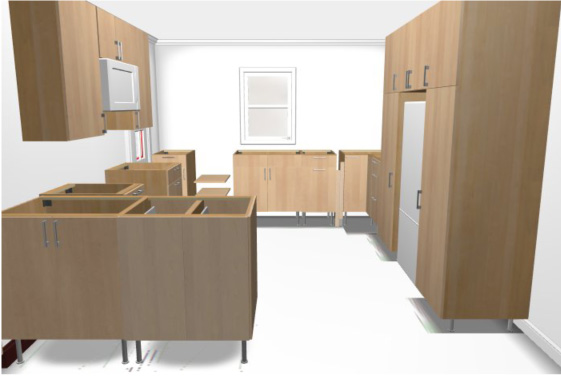
A rendering of the kitchen by the Ikea kitchen design tool. There are some artifacts: the countertop is not shown (it is from a different supplier) and a dishwasher will replace the ghost shelves on the far wall.
The last time I designed a kitchen it was for a dream home, and the cabinets were provided by a vendor who took pride in making an exact configuration to fit the space and meet the needs and desires of the homeowner. It was a positive experience, especially when, at first installation the drawers were not the sizes I had specified in the original design sketches. The cabinetmaker, to his enduring credit told me “if it isn’t right, we will make it right”.
That was another time and space, where the project started from a clean sheet of paper and had an expansive budget. The design was via pencil on that clean sheet, and I laboriously transcribed it into primitive computer tools that could make crude 3D renderings to get a sense of what it might look like. In 1992, computers could, with lengthy computation times, make simple shaded views of rectangular blocks configured as if they were walls with doors and windows. Today, there are many tools available for both professionals and amateurs including online tools that can generate near photo-realistic views of a designed interior space.
In the planning to replace the black and white chessboard kitchen that came with This Odd House, I investigated various kitchen cabinet sources. I paid Home Depot for a cabinet design session, including professional measurements, but found their proposal to be breathtakingly more expensive than expected.
My previous experience with Ikea was as a source of inexpensive bookshelves and swivel chairs: furniture that disclaimed itself with “some assembly required”. Yet the efficiency of their designs, constrained by the modularity in their manufacturing, yielded a sparse but clean and very contemporary look and feel, something I have come to appreciate and desire. Even though my house is from another century, the interior space I live in can still offer the light and pure clean look of a modern home.
The Ikea website offered a universe even beyond their Olympic-sized retail store. An entire kitchen space can be designed, cabinets and appliances selected and arranged, completely from within a web page-based internet application. There were a few idiosyncrasies, and patience was needed in some of the spatial manipulations, but in the end, we could envision the kitchen, print out a bill of materials, and make dimensional construction drawings, all from the online app. The computer graphics world has advanced dramatically in the last twenty years!
There are limitations of course. Ikea offers what Ikea offers, and if you want something almost but not quite the same, you are out of luck. However for projects as large as a kitchen, there are some options, and Ikea realizes that every kitchen is a custom kitchen to some degree—wall and floor dimensions can be just about anything, and one needs to have ways of making the parts all fit!
We also had the luxury of having a master carpenter on the job. If it wasn’t square, he could make it square. If it wasn’t level, he would make it level. If it didn’t fit the space available, a few critical cuts and adjustments would make it fit. Ramiz was a Jedi master at woodworking.
The Ikea kitchen was inexpensive. There are tradeoffs of course, and we will probably learn more of them over the next years, but for now the cabinets look great and provide a kitchen where two cooks can perambulate, wielding kitchen tools, and offering tastings and libations to our welcome guests at This Odd House.

