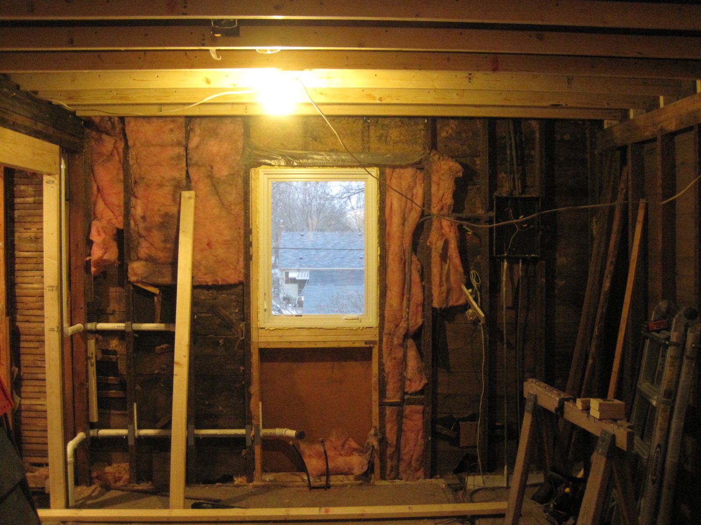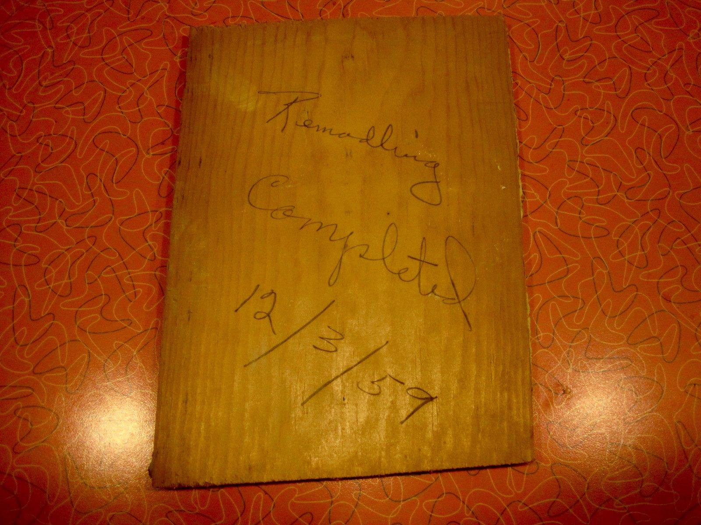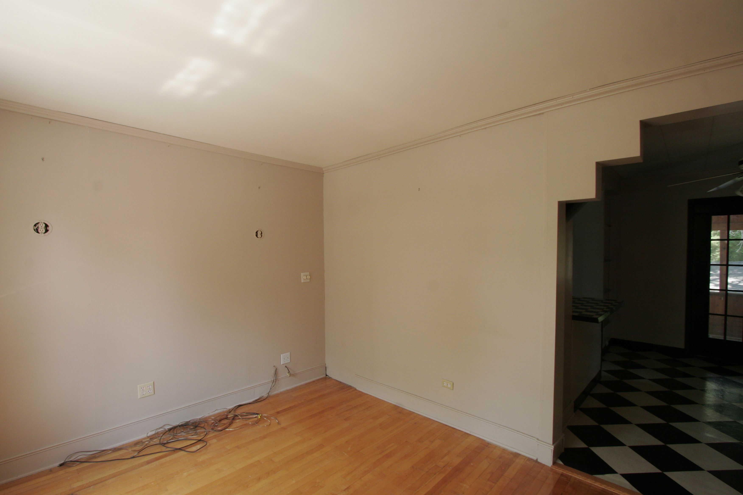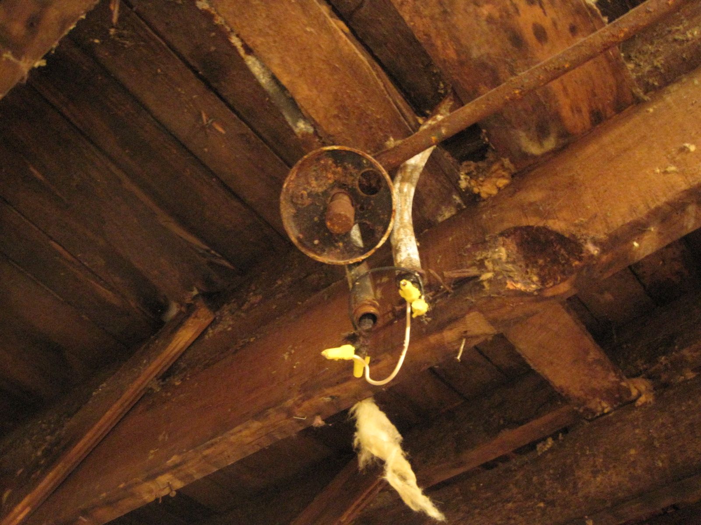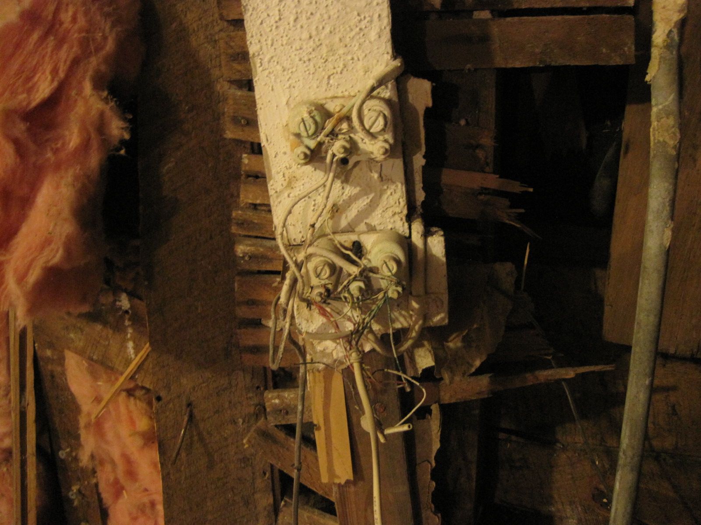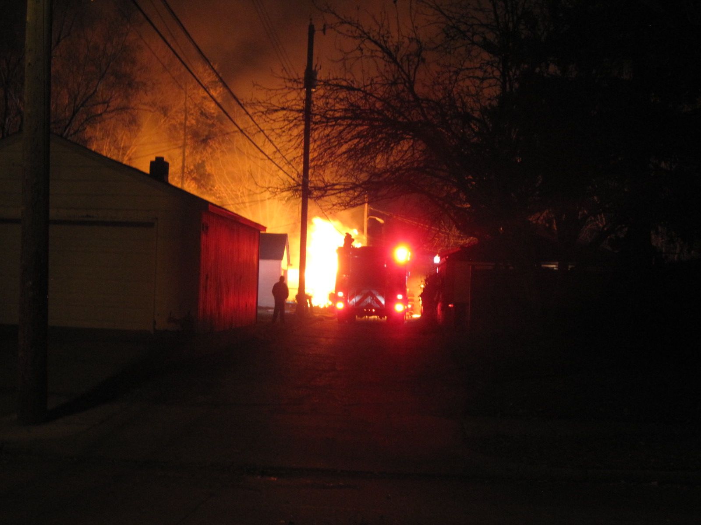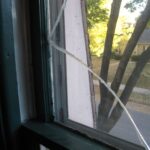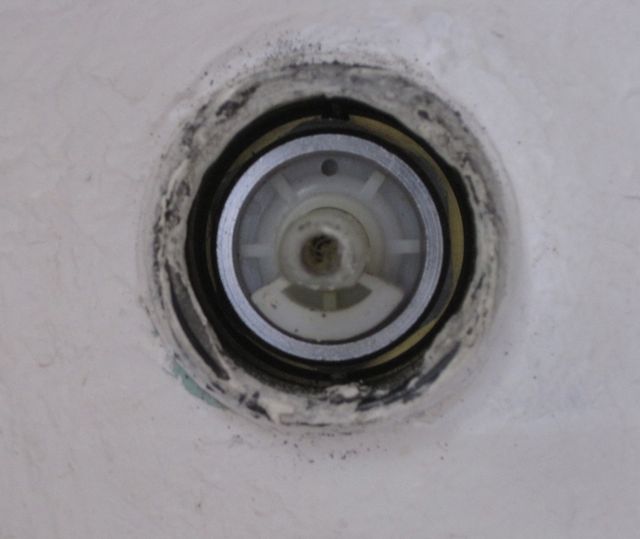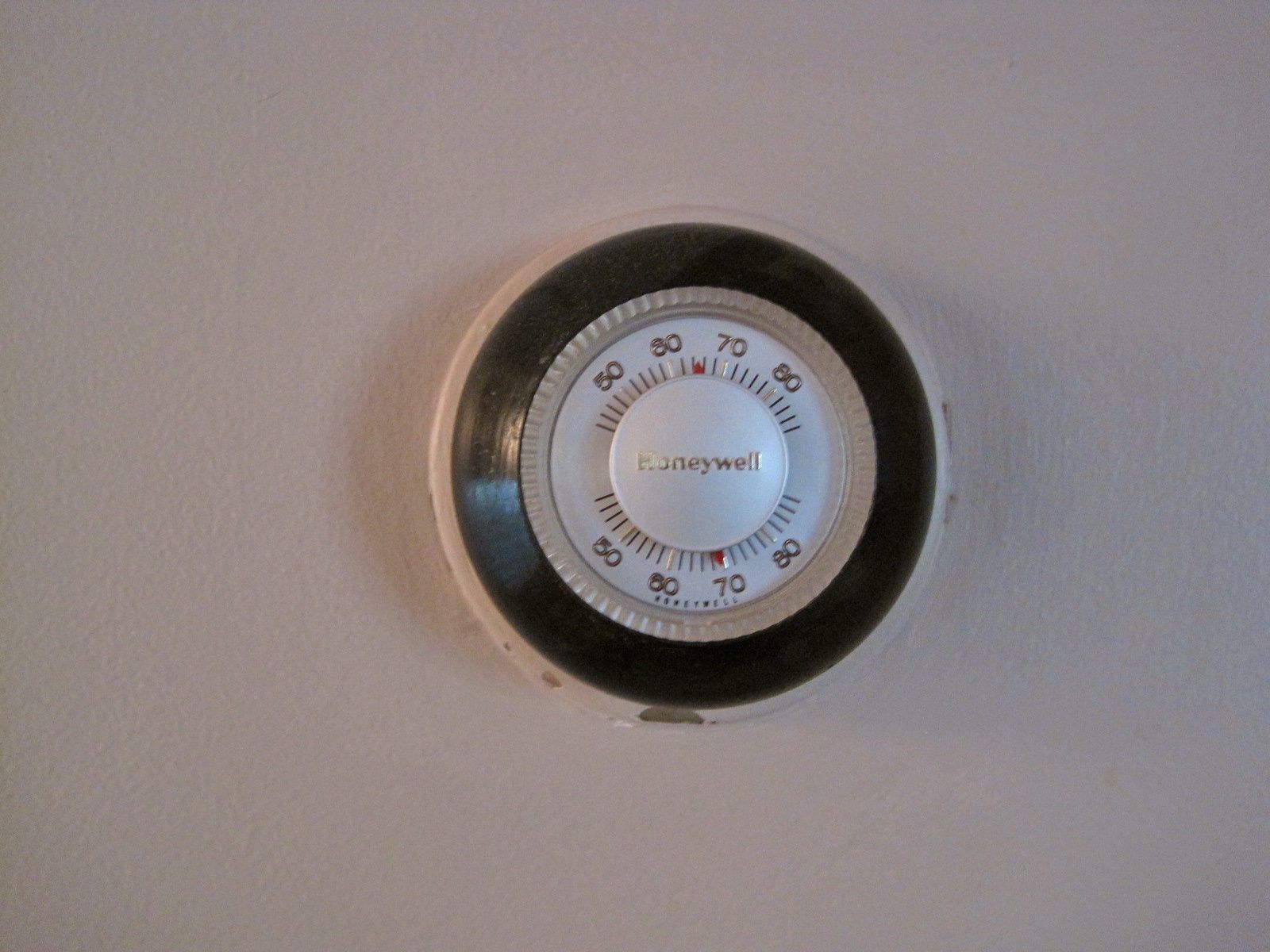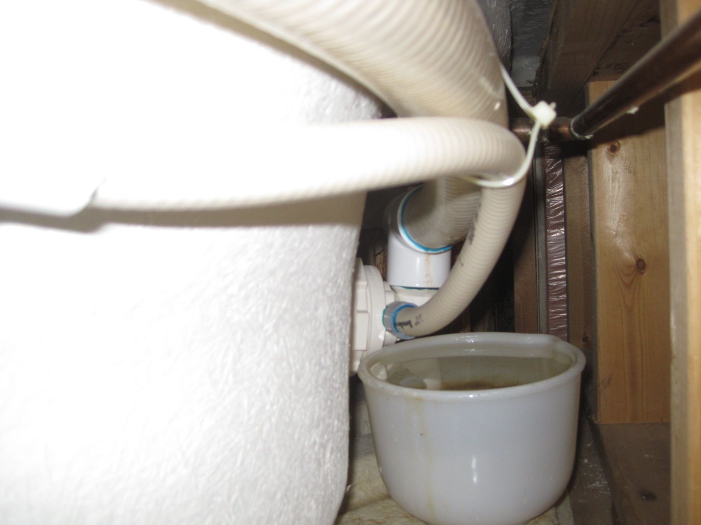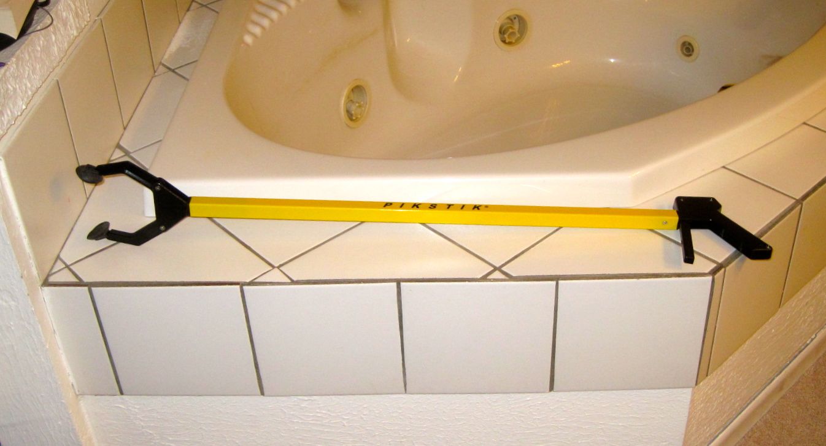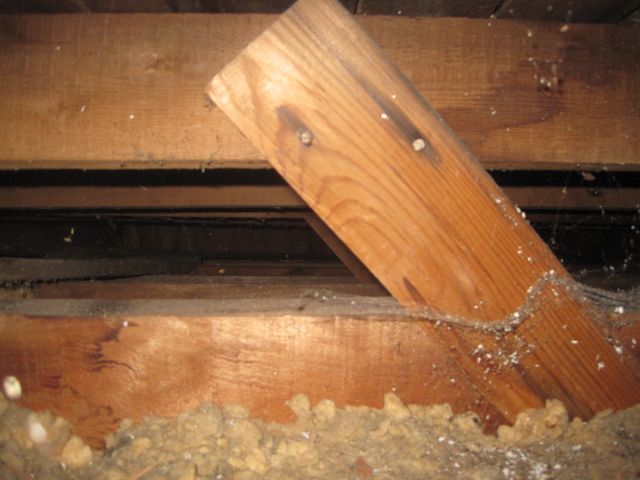
The attic of This Odd House. Eight to twelve inches to hold a little blown insulation that keeps the spiders warm. This view is from the opening revealed when the chimney was removed. Now, how to run a wire to the far end?
A while back I was suffering from a crippled connection to the internet. The Comcast technician came to figure it out. Hours later, after re-wiring from the pole to the basement, bypassing the nest of previous cables and splitters, and then routing up the (former) chimney and connecting to a cable outlet he found in the upstairs living room, he concluded that the problem was not the cable.
I had installed a new cable modem and new wireless router, both acquired from the “special deal” offered by Comcast when one signs up for new internet service. The problem turned out to be the router- it was throttling the bandwidth down to kilobits per second from the megabits I had purchased. Replacing the new modern router with my older one restored my connection.
I tell this story only as background. The prior owners had routed cables around the house for various purposes, but none were routed anywhere near where I am setting up my “media center” in a second floor bedroom. So I had no way to connect my television to the cable service without routing cables along the floor tucking them next to the baseboards.
Since moving in, I have been living commando style subscribing only to the internet service, foregoing the engaging but time-sinking cable channels. This has not been a major sacrifice over the summer, and I have been more productive because of the lack of program options. I have a UHF antenna that I can pick up terrestrial local broadcasts for critical stuff. There hasn’t been any.
Modern televisions and AV equipment, in addition to being connected to cable, are also internet-connected, and my plan was to have the “media closet” contain all that stuff, tucked behind the display. The modem and wireless router would also be there, a central dispatcher for the house. But first I had to get the cable there.
I didn’t like the idea of snaking cable along the wall baseboards. So how to do it?
The removed chimney provided a portal that exposed the “attic”. Most people think of attics as being the space under the roof, above the top floor ceiling, in which old furniture, steamer trunks, and great-Grandma’s Civil War love letters to great-Grandpa are stored along with his bayonet rifle and sword.
In a house with a flat roof however, there is no such luxury of space. There is about a foot of height, diminishing from one end of the house in order to provide a slanted surface on the roof for water to drain at the far end.
I could see into this narrow space. To their credit, it had been partially filled with blown-in insulation by the prior owners. A flashlight revealed the ceiling rafters and supports and the central beam that was the spine of the house. I could almost see to the media room. Maybe I could run a cable across the ceiling over to it.
I liked this idea; it was conceptually simple, just run the cable over the ceiling. This is one of those things that is easy to specify, but challenging to execute. I had a distance of 15 to 20 feet involved. I could reach a few feet in, and with my Pikstik reach extender get another two or three, but this was far beyond. I could try inserting the cable from my opening, but even though the cable is somewhat stiff, it still ends violating one of the two basic lessons of physics class (F=ma, and “you can’t push on a rope”).
And yet I had to believe that electricians and cable guys do this kind of stuff all the time. How do they do it? Well, they have specialized tools. I actually own an electrician’s fishing wire, but it was designed to pull wires through conduit, an older wiring technology now replaced by nonmetallic sheathed cable (“Romex”) http://homerenovations.about.com/od/electrical/a/artromexnm.htm . The fishing wire does not work well in open space (too springy and with a strong coiling curve). A professional might own a tool like this, a telescoping pole. (http://www.specialized.net/Specialized/Cable-Telescoping-Fish-Pole-Greenlee-Communications-24-3300.aspx), but I didn’t want to spend hundreds of dollars on this for a single use. I’d rent one, but did not find one at the local rental outlets.
But surely other things could work. It occurred to me that I wanted some sort of lightweight pole that was stiff, but could have a little flex, maybe a fiberglass rod, or aluminum tube. Where had I seen such items? Of course! My tent had long poles that provided its support, but collapsed down to segments that inserted into each other. A bungee cord held it together when assembled. Maybe I could connect two of the tent poles, with masking tape if necessary, and make the reach.
Well, it turned out that this was a successful idea. I cut a hole in the ceiling of the media room closet, my eventual target. From the other end, the attic portal, I then “pushed” the tent pole into the chimney access of the attic aiming it toward the closet, snapping successive pole sections into the previous as it progressed. A little finessing across the joists and past some conduit obstacles and eventually the entire pole was extended and spanning the distance into the dark recess. Remarkably, looking up into my ceiling cutout revealed the shiny surface of the far end of the tent pole!
From there it was a relatively simple matter to tape the cable onto the end of the tent pole and then pull it back. Cable service directly to its destination! The last 15 feet of the last mile.

