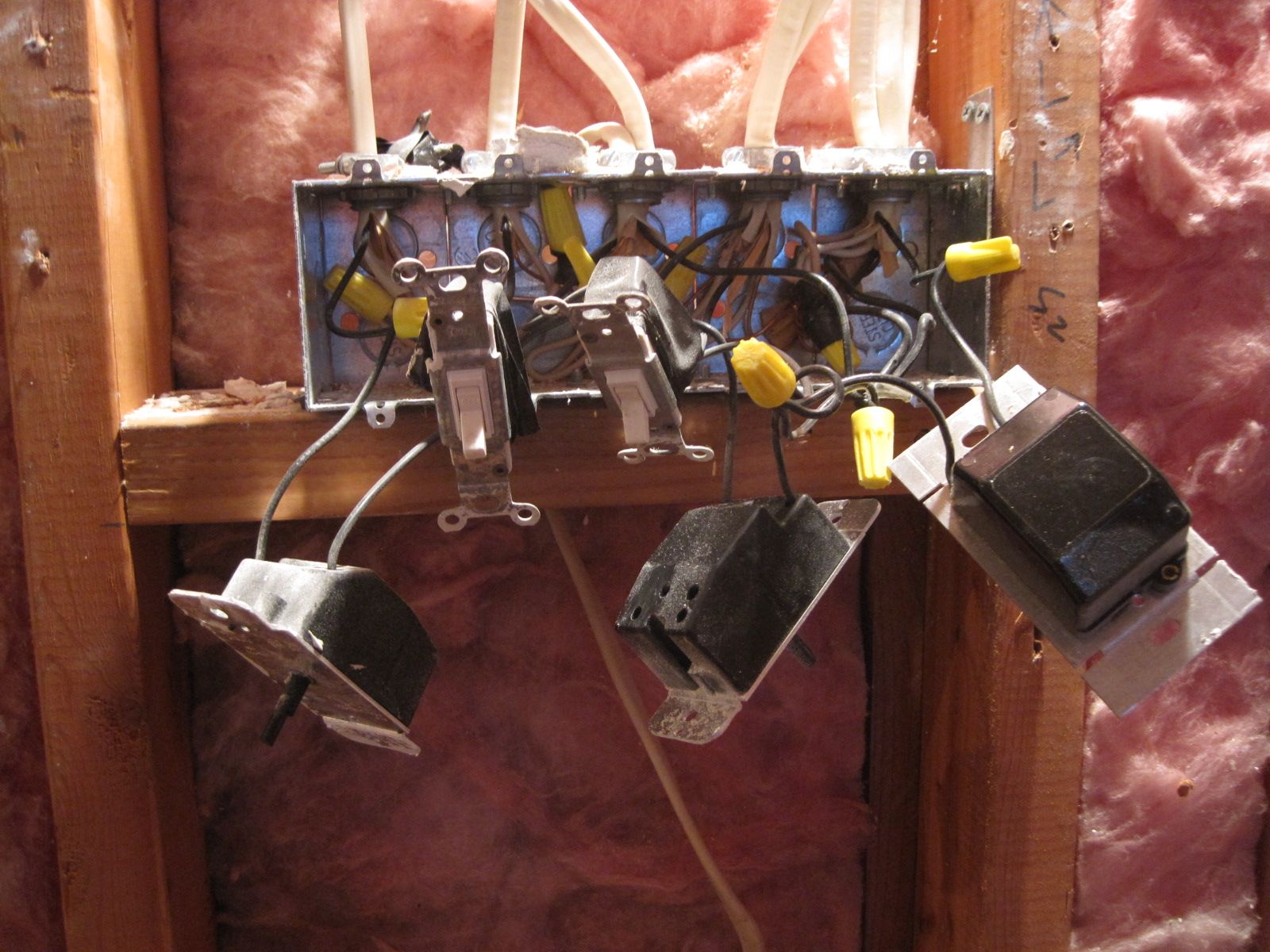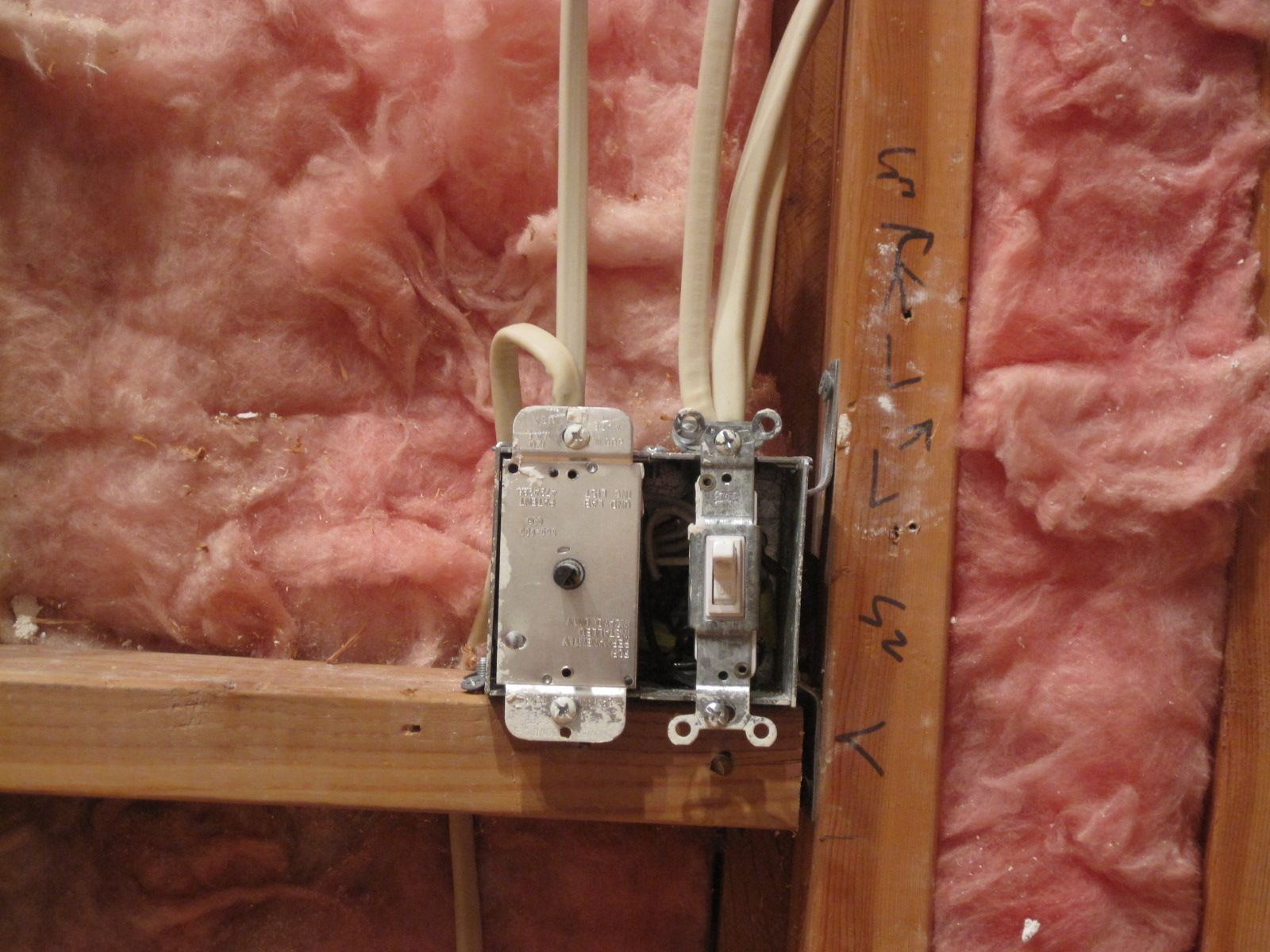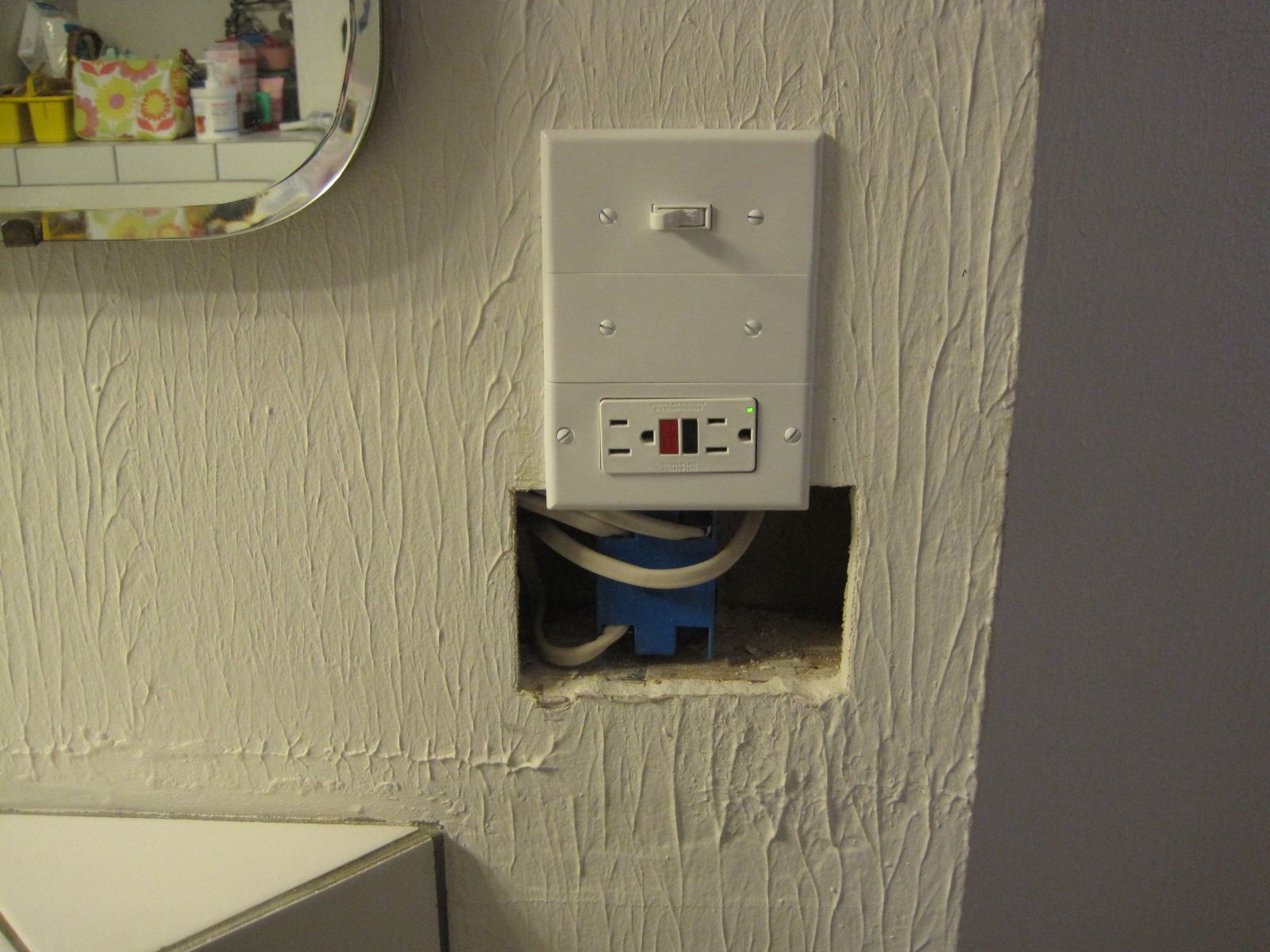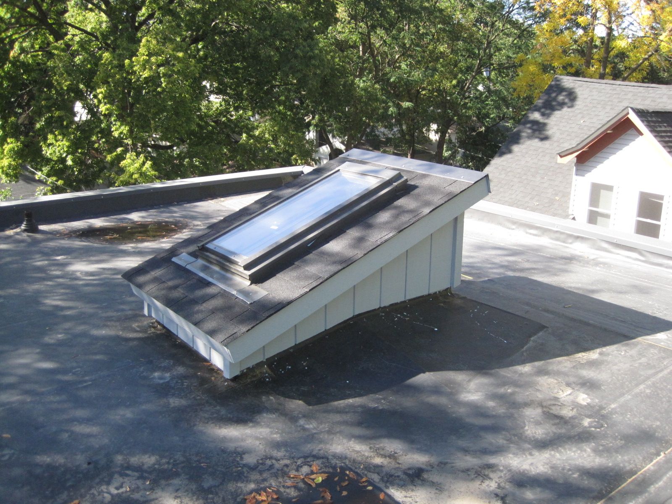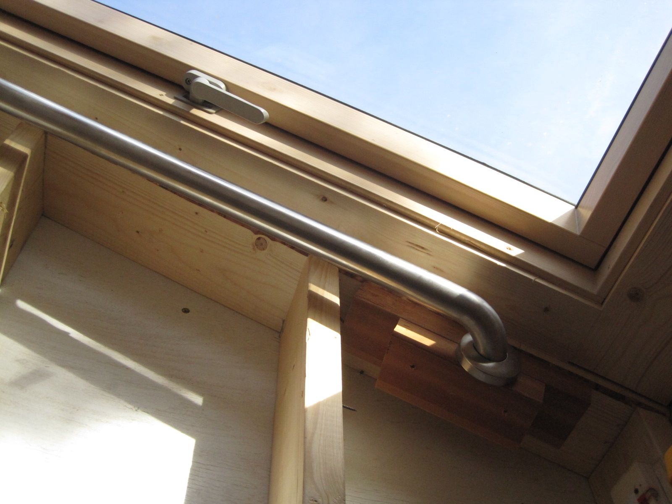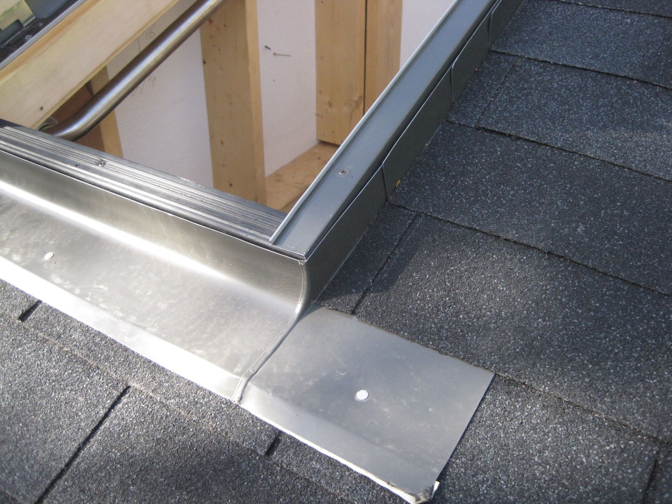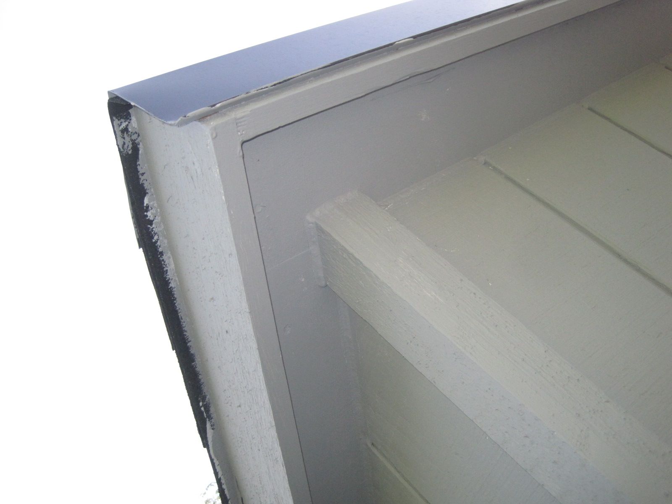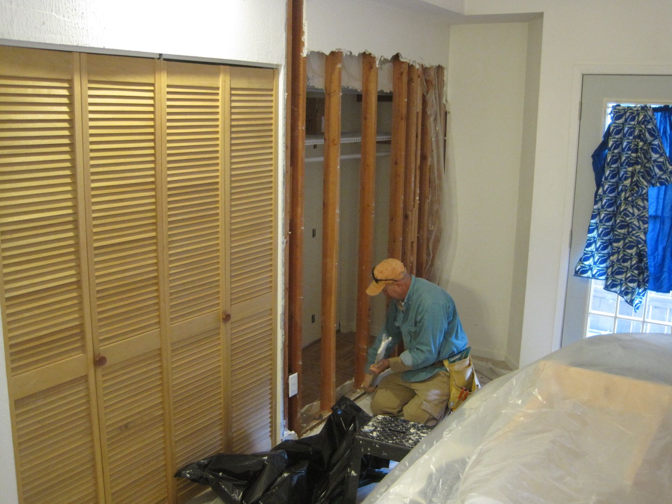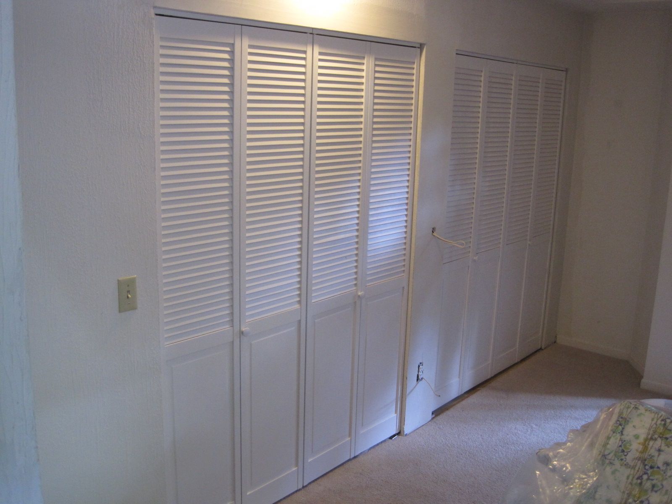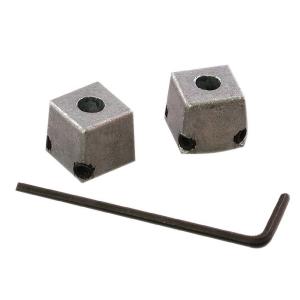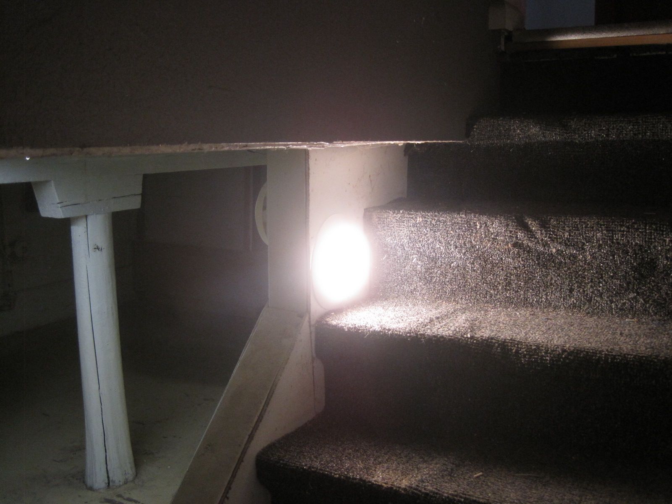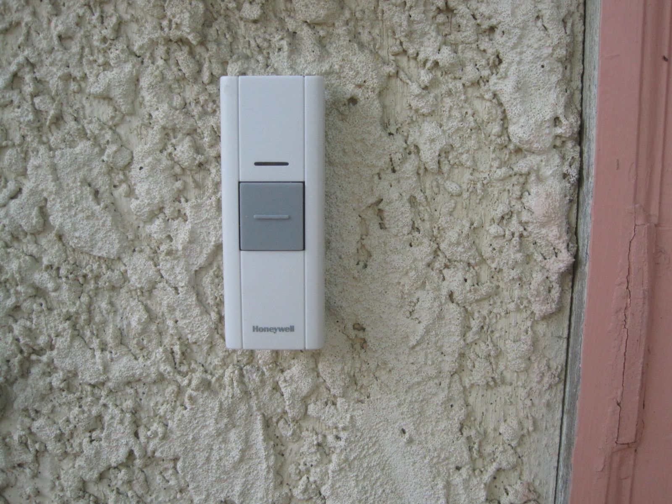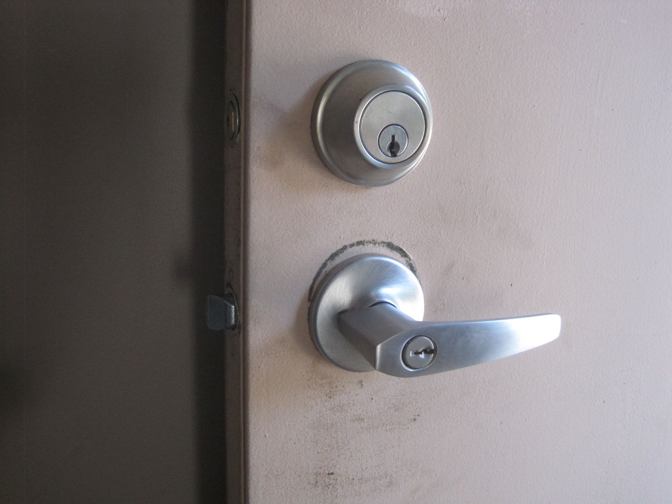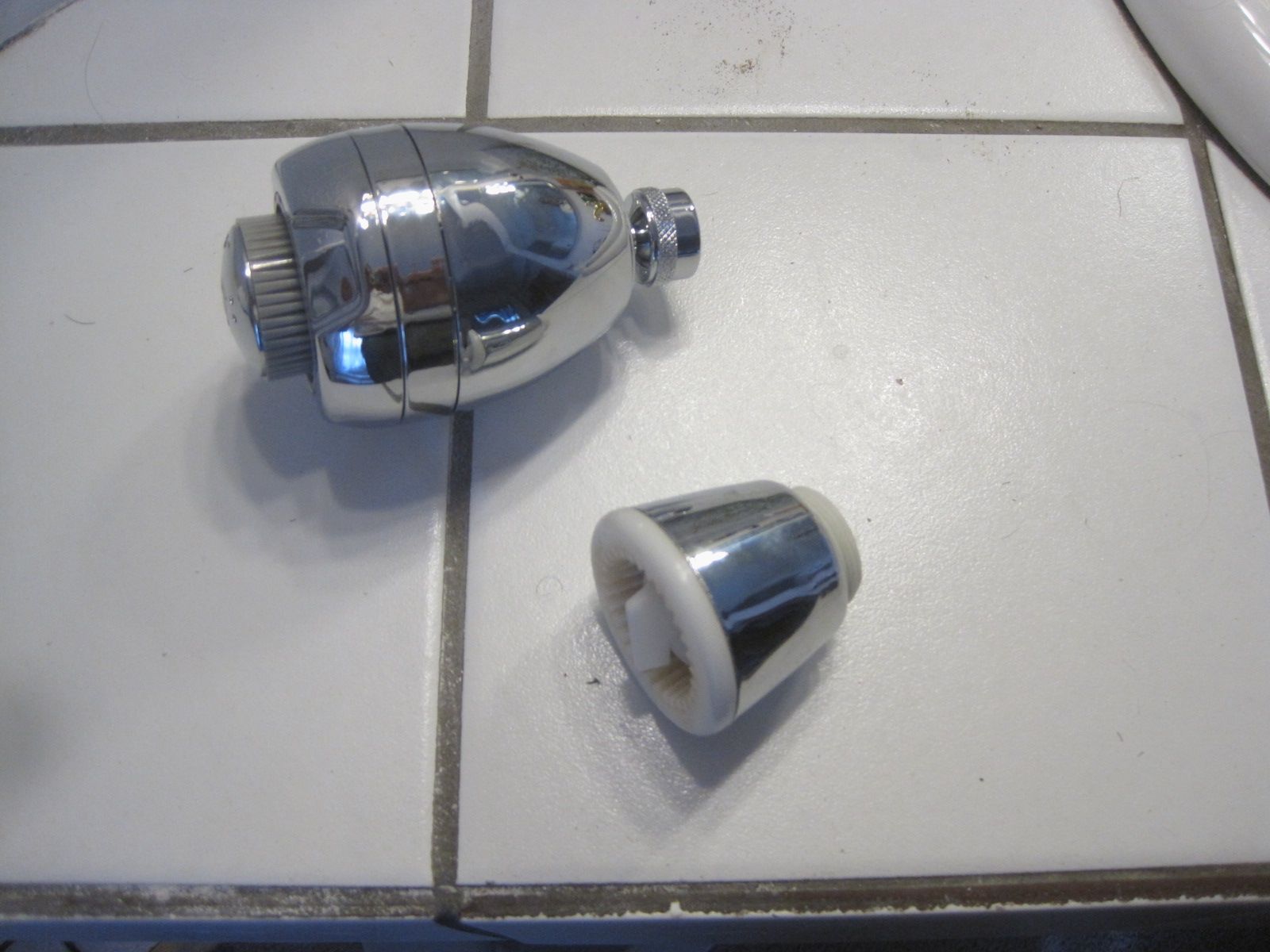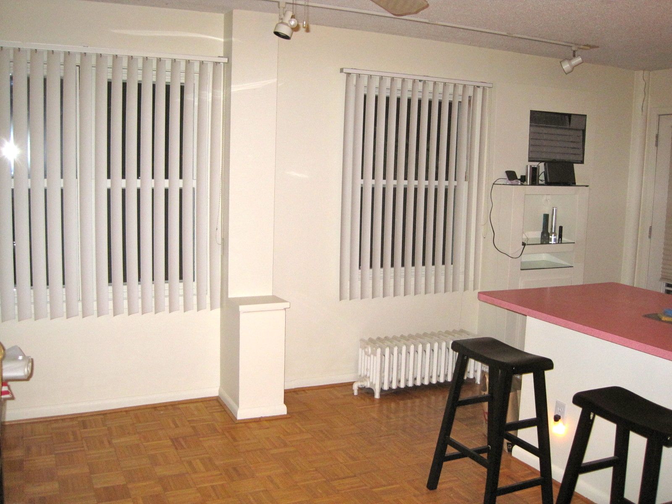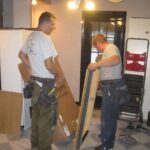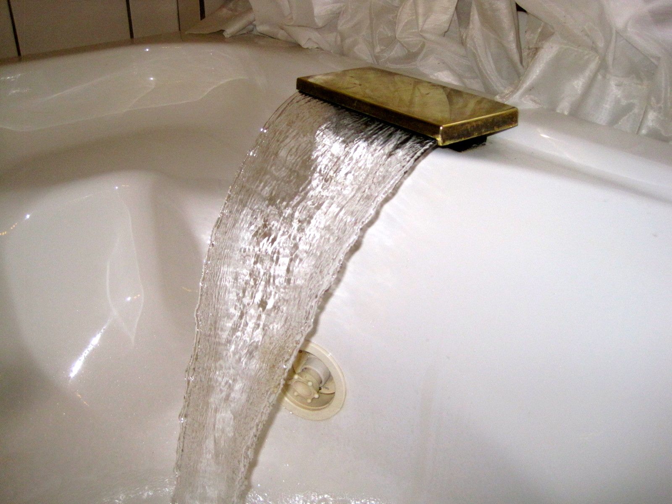Having solved the shower faucet control issues, I now wanted to install the modern energy-saving, water-saving, shower head that the CEE energy team had provided me. They could not install it during their energy audit, because of some sort of shower head incompatibility. But they left it with me, and I was sure I could figure out how to connect it.
The old shower head was failing, a lopsided stream of water that did not respond to its primitive flow control lever. I unscrewed the head and expected that I could just screw the new one right in. This was a bad assumption.
Modern shower heads have a standardized thread. My shower head was from an earlier era, a time when one company attempted to capture the market by the sheer power of its technology: a ball joint welded to the end of the shower stem. They promoted it everywhere and provided compatible shower heads on the cheap. Unfortunately, this concept lost in the marketplace to a simpler shower stem, where the complexity of the ball joint was integrated inside the shower head instead of being part of the stem.
So that leaves me with figuring out how to put a modern shower head onto an obsolete shower stem. The answer (as revealed by a “how to replace…” Google search), is to simply unscrew the shower stem from its feed pipe and replace it with a new one.
This seemed a little scary at first, because the shower stem is a pipe, one end of which connects to the shower head, the other end dives into the wall and disappears. How do I remove it from the invisible supply pipe?
The answer is simple—just unscrew it. These shower stems are designed to fit into a standard pipe fitting and are just a (cosmetically appealing) extension of the plumbing, a last little section of exposed pipe to feed the main attraction, the shower head.
So I proceeded with the advice I found on the do-it-yourself plumbing forums, and purchased a “universal shower arm” knowing that all I had to do was unscrew the old one and install the new one.
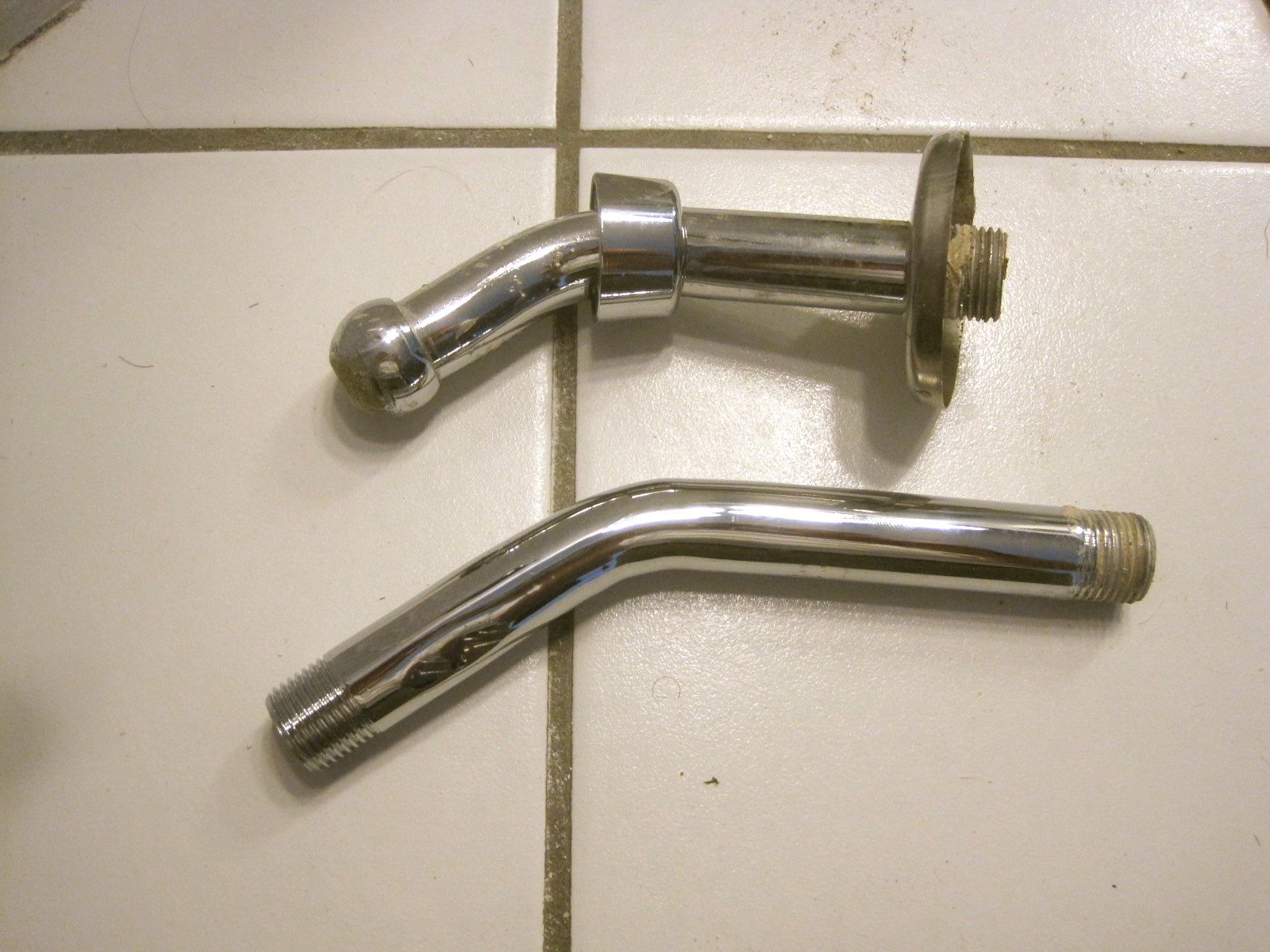
The old shower arm with the obsolete welded ball head (above), the modern shower arm below.
This is a measure of the supreme confidence of everyone returning from a foray to the local Home Depot, Lowes, or Menards stores, armed with their new parts and tools to install them. I enjoyed the same certainty, knowing it would be a simple shower arm transplant.
Unfortunately, the old shower arm could not be removed. It screwed into the main supply as usual, but rotating the arm brought it into contact with the shower ceiling, and there it stopped. It could not go further, the ceiling prevented it.
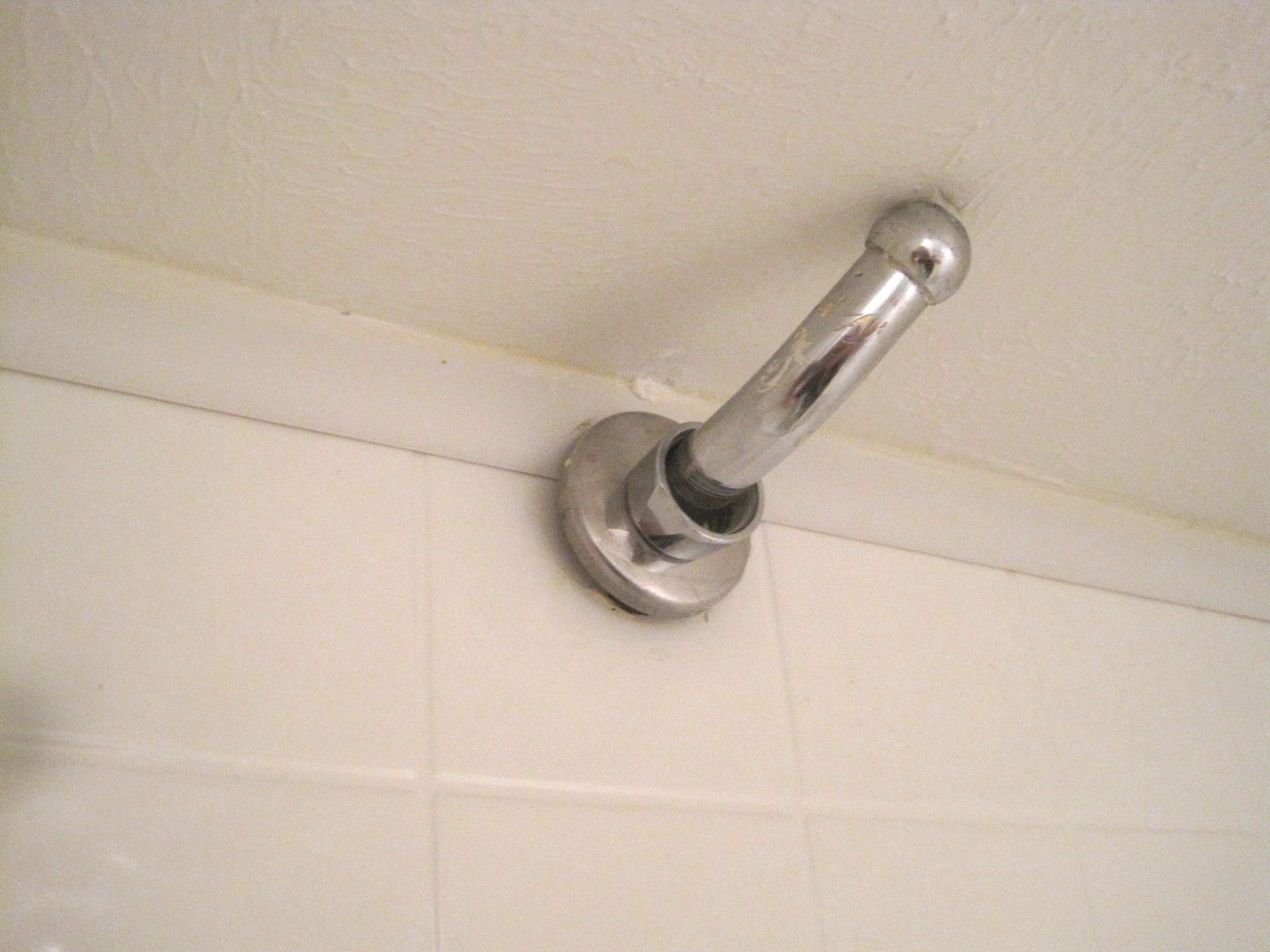
The old shower arm being removed. In less than a half-turn it was blocked by the ceiling; it could unscrew no further. How did this shower arm get installed in the first place?
I wondered about how this shower had been created. Somehow, the shower arm had been installed by threading it into the main supply. It had turned multiple times around to seat itself, finally aiming down with its showerhead installed. How could this happen if the ceiling prevented the shower arm from being screwed in?
I don’t know. I will guess that the shower head was installed, and then later, a ceiling was lowered into place, sealing all plumbing connections permanently into position. I think these construction techniques were first pioneered in Egyptian pyramids.
To remove the shower arm therefore required removal of the shower ceiling. Removing the entire ceiling seemed excessive, so I attempted to cut away a section so that the old shower arm could be rotated and removed.
Unfortunately, the sheetrock that made the shower ceiling was anchored to wooden furring strips. One of these planks was directly above the shower head. It could not be easily removed. The shower arm was now trapped by structural wood, not just plaster.
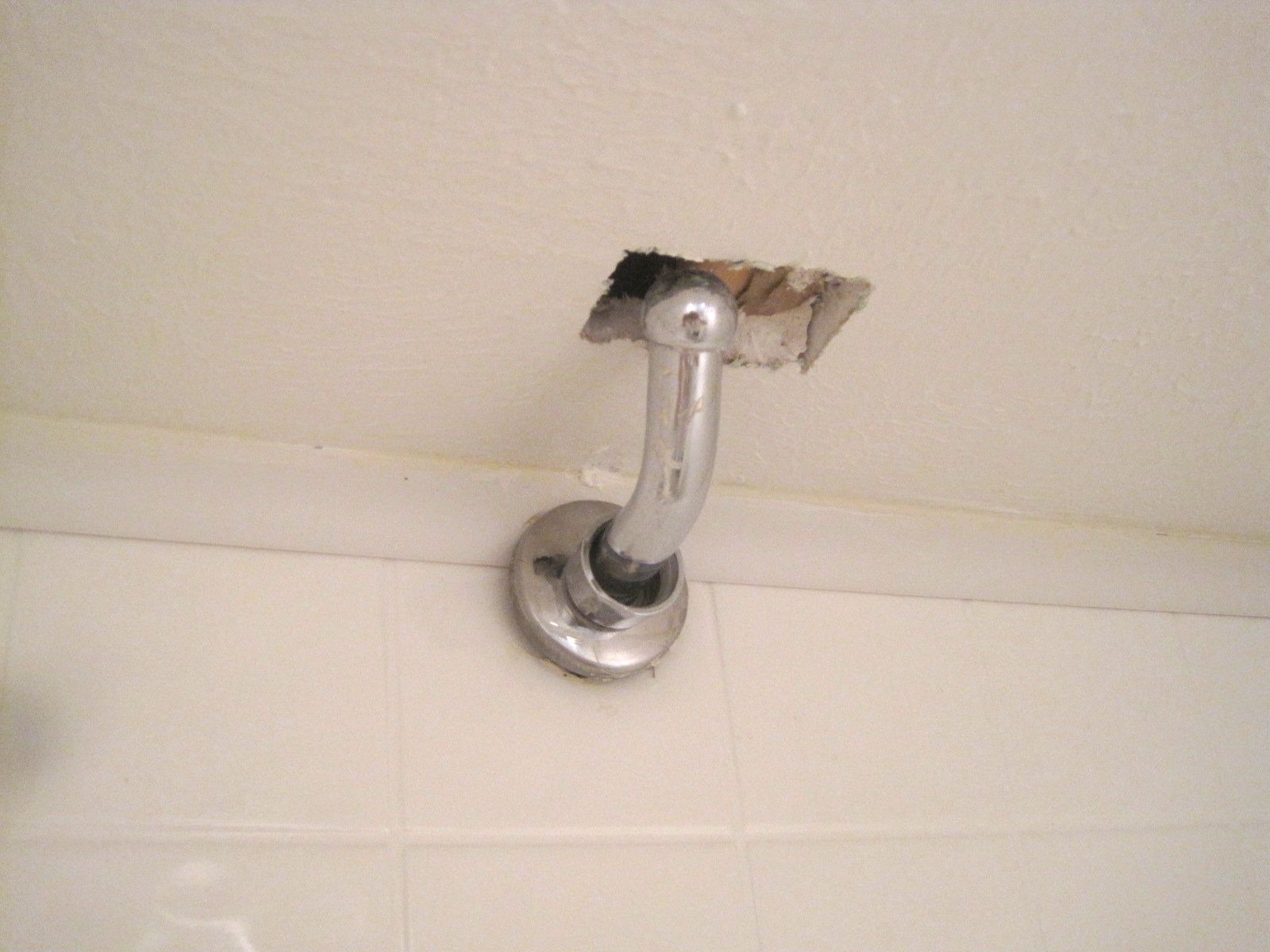
A hole in the ceiling provides clearance for the shower arm to rotate. If only there were not a wooden stud at top dead center!
I cut away everything else, and with a force that distorted the proper alignment of the plumbing behind the walls, I managed to remove the obsolete shower arm.
Now for the replacement. I had purchased a “Universal 8-inch Shower Arm”, but I was initially unable to install it because the ceiling did not have enough clearance. I cut away more of the ceiling and with the same un-recommended plumbing force, managed to screw it into the main shower pipe. The pipe seated solidly at the end of its threads, it could turn no further, and successfully brought the shower arm to aim directly UP at the ceiling. I would have preferred it to aim down, toward me.
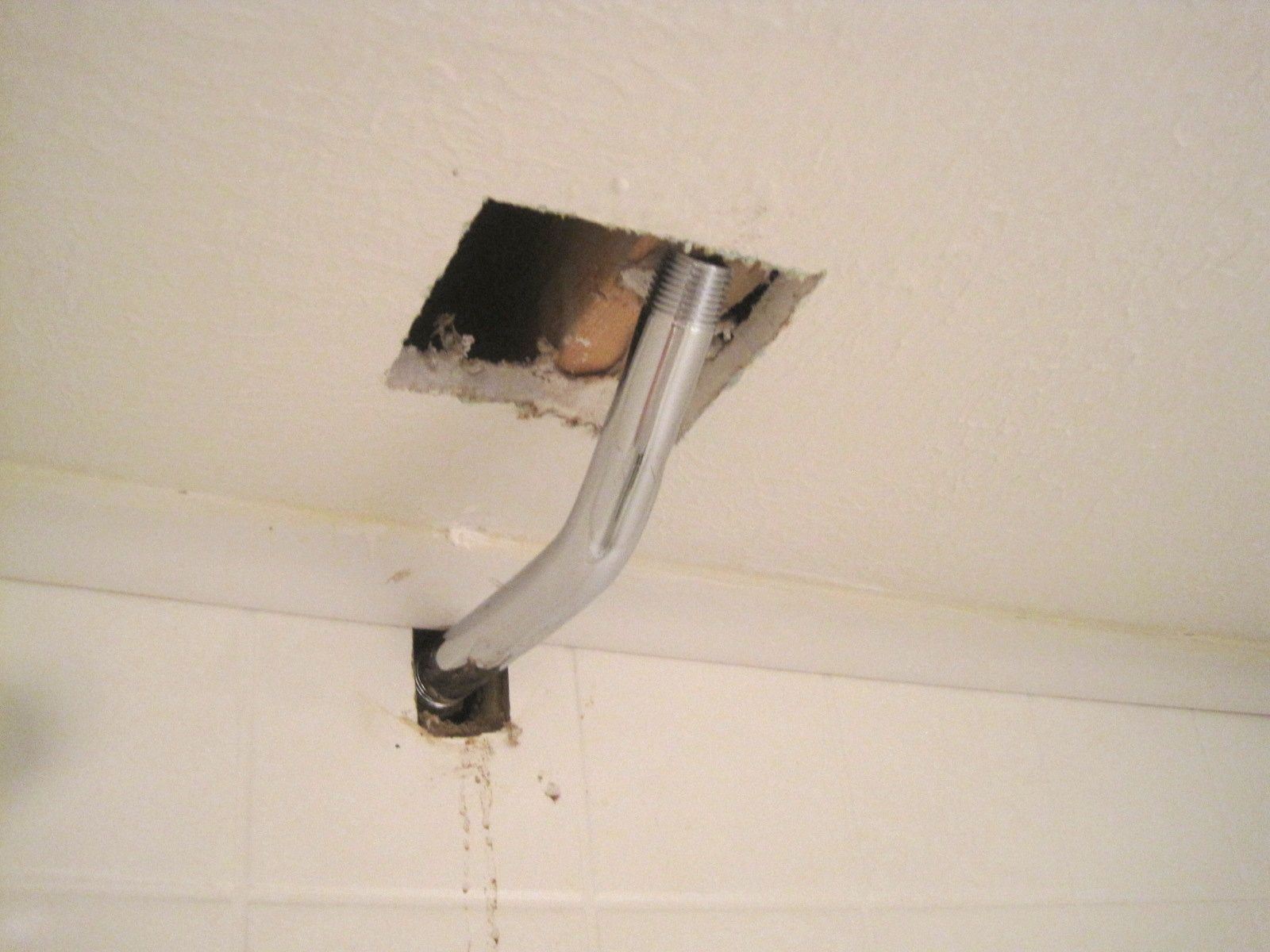
The universal shower arm in its final seated position.
It has always been a warning flag to me when some product claims to be “universal”. And sure enough, I learned that part of the problem I was struggling with was that I was trying to install the 8-inch universal shower arm. Clearly I should be using the 6-inch universal shower arm. In my opinion, neither of these, simple as they were (bent pipes with threads at each end), deserved the moniker of “universal”. How is it that one can market two versions of anything that is called “universal”?
I had bent, scratched, and defaced the 8-inch shower arm, trying to install it. I now abandoned it and went out to obtain the shorter version. This time I carefully applied the pipe tape and tried to install from the right starting position. After a few retries, I finally got it to screw in tightly and end up in the down-aiming position.
I could now attach the new shower head. This was the first uneventful step I encountered. The head screwed on to the Universal Shower Arm, and I was finally ready to give it a full system test, with live water.
My shower is narrow and deep. The head and faucets are at the far end. There is no place to the side or behind, not enough of a pivot to aim it away. So turning on the water means getting wet. Filled with confidence after this last successful installation of the shower head, I removed my tools from the shower, then my clothes from me, and with hands on both faucets, boldly turned on the water.
It was a cold immersion, but the faucets worked and the shower head worked. I spent the next 15 minutes balancing the hot water and trying every setting and every position on the shower head, celebrating my victory over the perversity of inanimate objects.
As I finished this cleansing experience, I took a look at the connection of the shower stem to the main pipe. The pipe tape looked clean and tight, but sure enough, after a few seconds a small water drop formed. It grew, then dripped, another one slowly followed. I was not the victor in this contest. I will have to re-seat that shower stem yet again. But that battle will wait for another day.
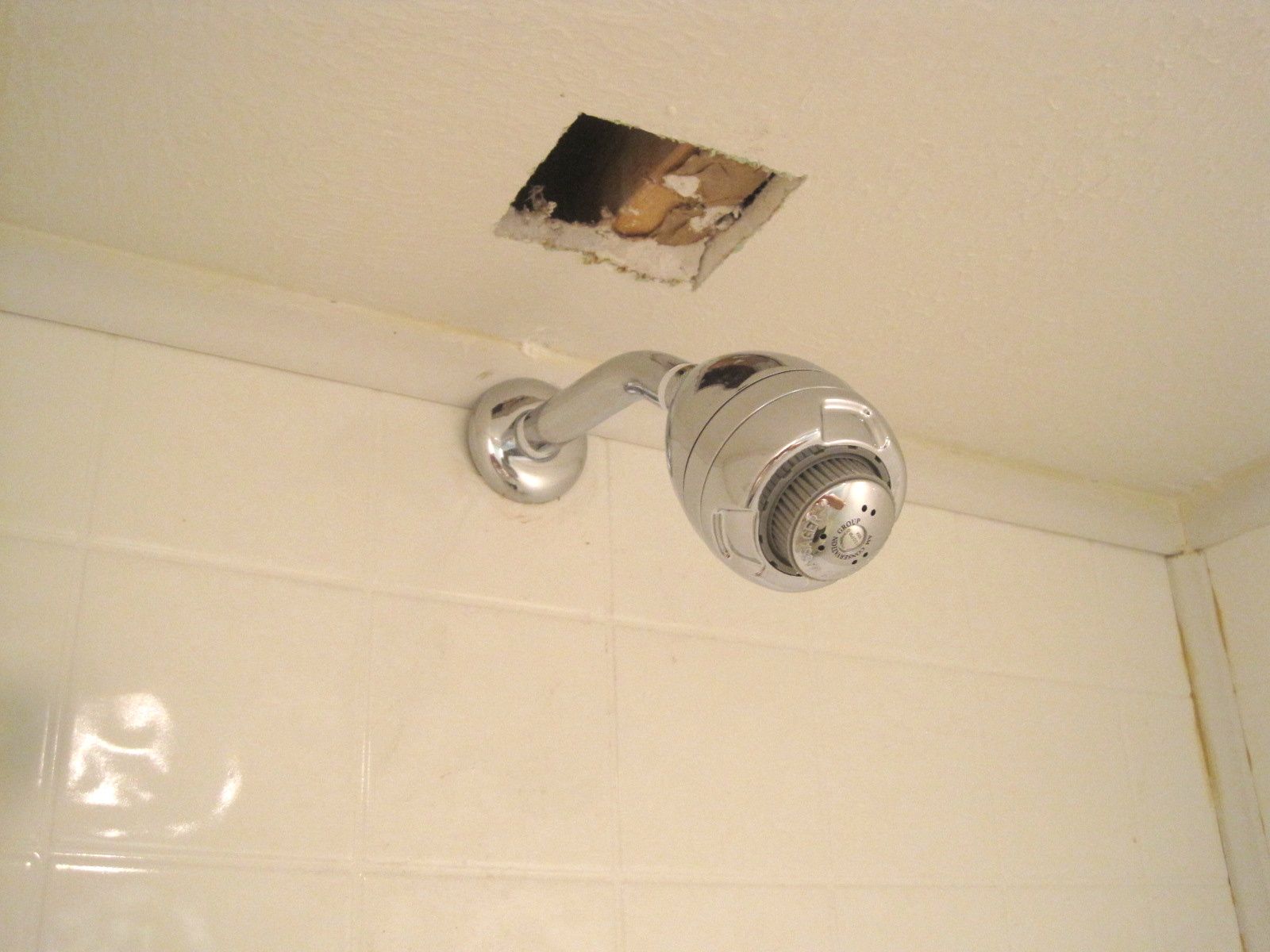
The new shower head, on its universal 6-inch arm, ready for full system test.
