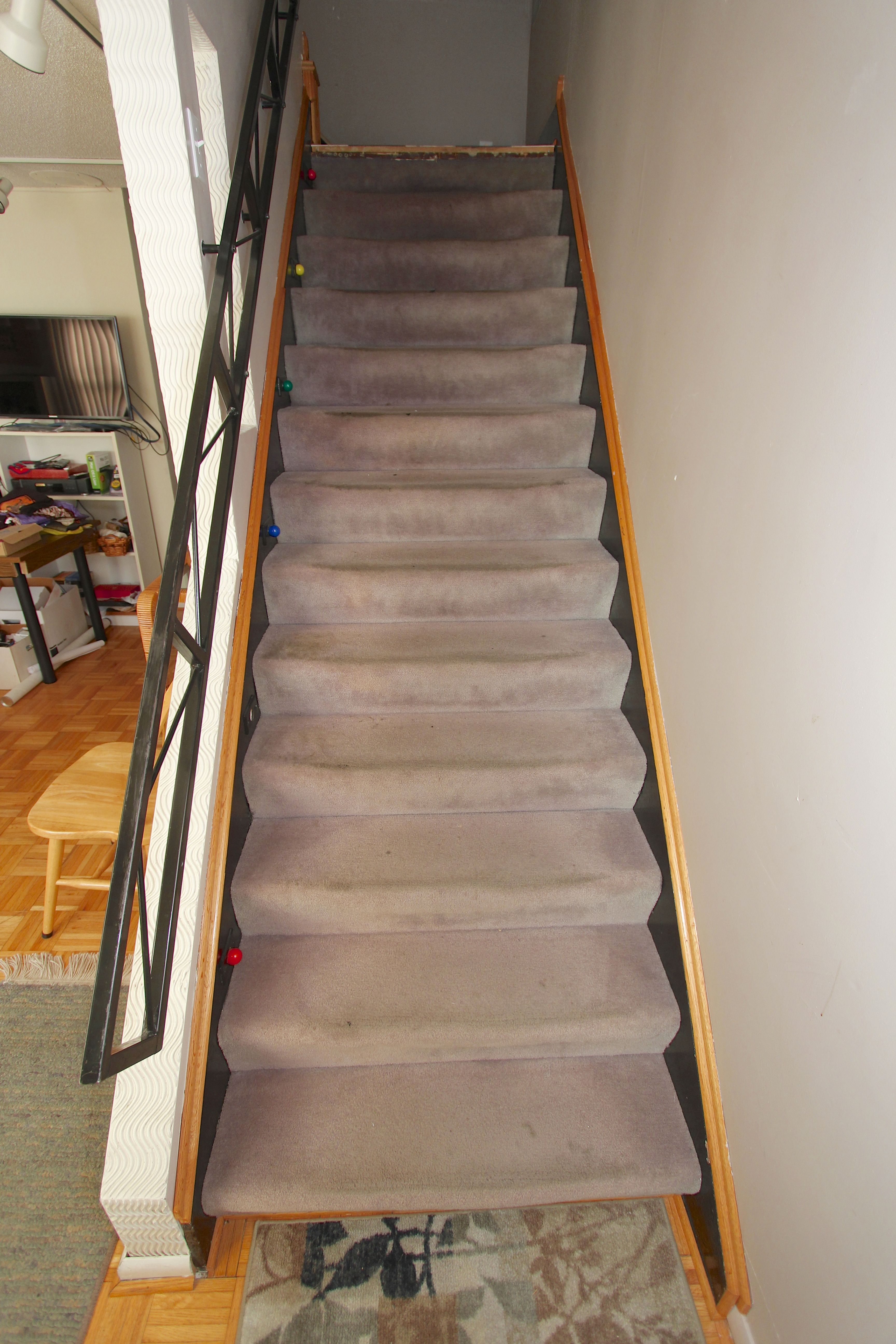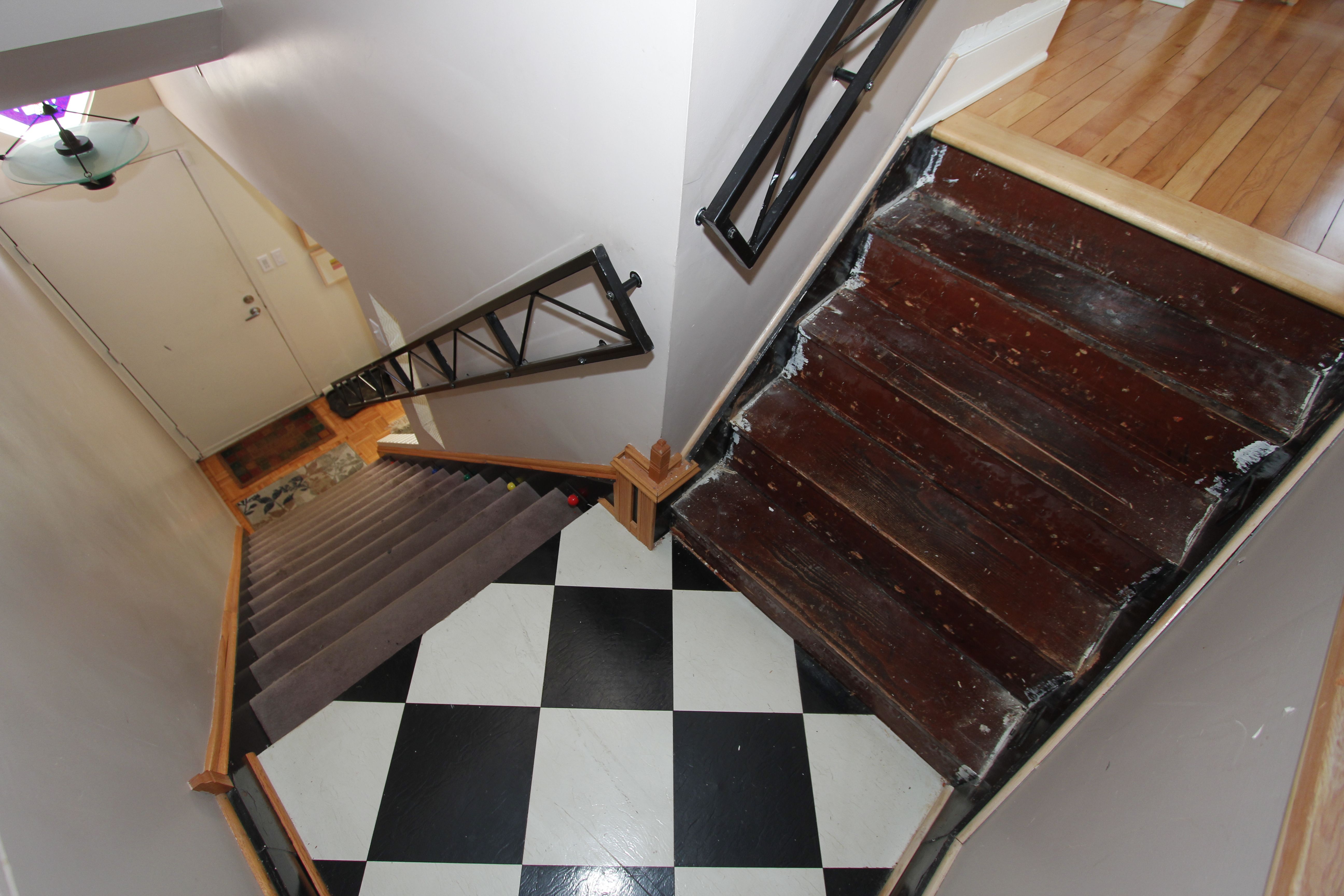
The beat up gray carpeted stairway leading to our newly renovated upstairs space desperately needed renovation itself.
Most of the remodeling and renovation has been completed at This Odd House, but there remained a few more, less urgent, projects still to be done. The next one up was to revitalize the stairway leading from the main floor to the living space upstairs. It had been deliberately neglected, knowing that the construction traffic up and down the stairs would be hard on it. But it was now time to replace the frayed and stained dingy gray carpet and decide how we wanted the entry to welcome people into our beautiful new space.
The simple solution would be to replace the carpet with something clean and contemporary. But before this obvious and inexpensive solution was acted upon, I had the bad luck of encountering a Facebook posting.
In truth, I am not much of a Facebook participant; I am probably categorized more as a Facebook lurker, checking in now and then to see if any of my friends and relatives (also lurkers) have been brave enough to divulge any of their day to day experiences. As you can imagine, younger members of the clan are less inhibited, and I take interest in many of the things they post, even if I have no clue about what they mean, or their cultural implications.
But one particular post sent me to a site with a collection of remarkable stairways ,some dramatic, some artistic, some clever, some that solved challenging stairway problems, and all of them beautiful. I admired them, and studying one in particular, realized that this was the solution to my stairway, a 1910 implementation of how to get to the second floor of a building.
I appreciate the ceiling heights in This Odd House, at least some of them. The basement only has minimal clearance for a 6-foot-plus resident, but the main level, being a former commercial space as a neighborhood store, originally had 10-foot ceilings. This means that the upstairs living space was higher than a conventional second floor level in the typical neighborhood residence. Not wanting to take any more floor space than necessary, the stairway to get there was squeezed into as small an area as possible, resulting in the stairway step pitch being as steep as possible. This was an inconvenience, if not a safety hazard.
I wanted to make navigating the stairs a pleasant experience, one that would not require a heavy grip on the rail and a focused concentration on the placement of one’s feet on each step. This requires a broad “tread” and a modest “riser”, the two basic elements of a stairway. Modern building codes require a tread, the horizontal section you step on, to be about the size of a human foot; in my case that would be about 12”, the same as the king’s. The riser should be about half of that, and the sum of tread plus riser should be at least 17”.
In This Odd House, the risers are 7.5” (but none of them are exactly this, and they are all slightly different). The treads are around 8”, some reach a width of 8.5; all of them feel too narrow, especially when going down. This is a steep pitch. How can one modify such a basic structural element to make it safer and more comfortable?
The facebook-linked stairway gallery provided the inspiration. One of the examples showed a stairway with treads that each had a broad half, and a narrower half, alternating with each step. If you started your ascent/descent with the right foot, you would find substantial support at each successive step. I resolved to construct such a stairway in my home.
Now having the mental image of how it should be, I set about solving how to make it so.

A view showing the full stairway, including the checkerboard landing and the last four steps (carpeting and linoleum layers removed) to the upper floor, which had been beautifully restored previously.

Looks great, interesting solution… But I have a couple questions…
Does this offset tread meet building code? (I’m sure you had the inspector over)
What if you are left footed?
Also, look for a dowel marker (sorry this is after the fact).
http://www.amazon.com/Milescraft-5343-Dowel-Center-8-Piece/dp/B0055HPJ22/ref=sr_1_1?ie=UTF8&qid=1429186178&sr=8-1&keywords=dowel+marker
I’m guessing that this probably does not meet building code. I read through and found that there is a minimum required overhang for the tread. I don’t recall, but there was probably a maximum overhang. There was a tread plus riser allowed range etc.
Inspector? Hmm, well no, this is just stairway “maintenance”.
I worried quite a bit about how to ensure that you “get off on the right foot”, and observed how one approaches the stairs from both up and down and selected the treads to match how I most often started out. It turns out that even if you don’t start out in phase, it’s no big deal. It is easy to double step one, and even if you don’t, the pitch and short tread is no different than the original stairs. Even climbing two steps at a time is tolerable. I thought it might be a problem, but so far it hasn’t.
“Dowel markers”! Yes, this would have been the right tool. Should have known this problem had been solved long ago. I did discover this, which helped immensely: http://www.amazon.com/dp/B0061FY004/?tag=stackoverfl08-20
Pingback: The last touch. | This Odd House