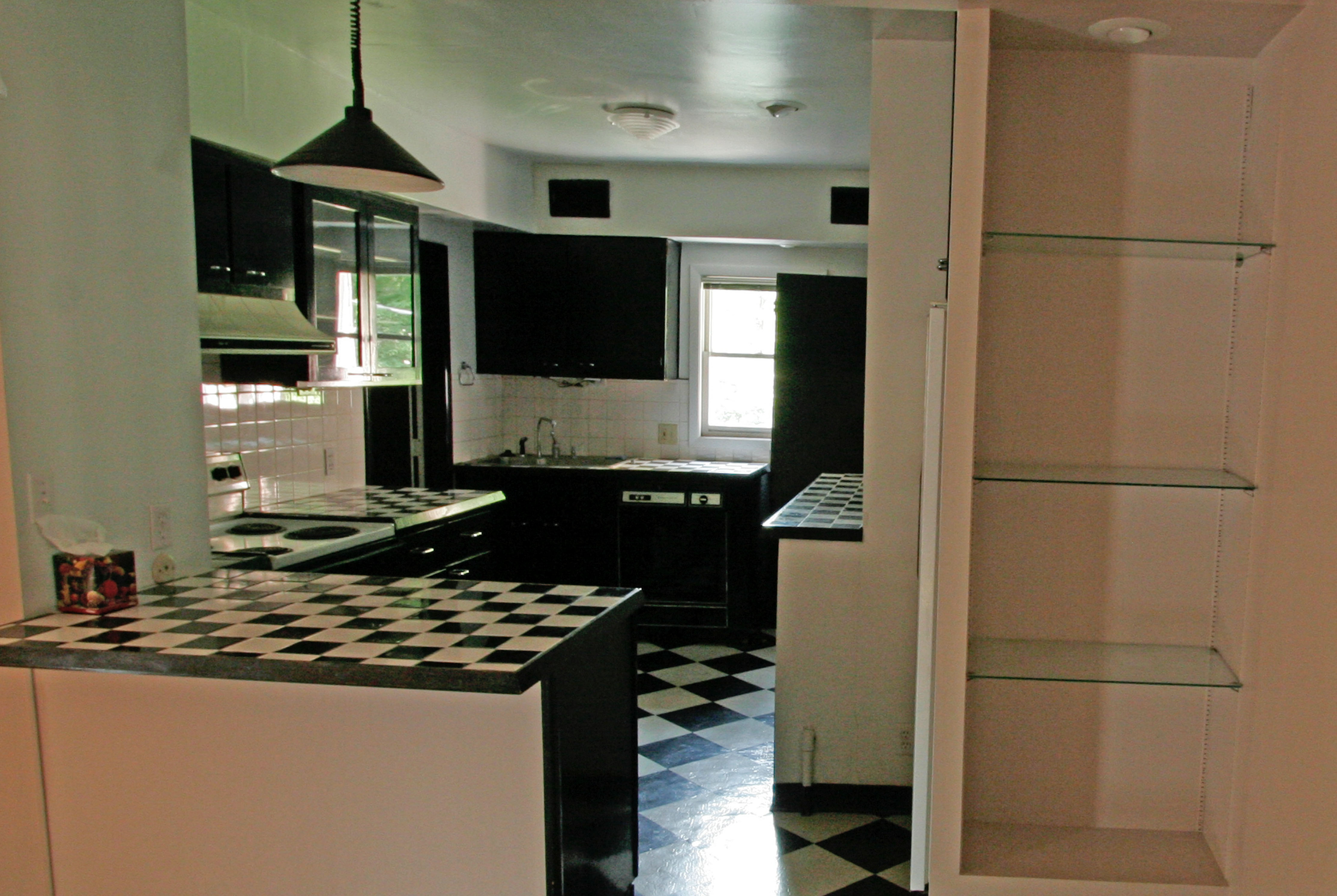
A view of the upstairs kitchen, before. The sink is in the far corner next to the bathroom. The door to the (inefficient) pantry obscured the window. How to envision what it could become?
In the course of this project I have engaged with many craftsmen and construction professionals. I have also described my plans and desires to friends and relatives, often finding myself at a loss to accurately or convincingly convey them. The polite response has been “well, you must have more vision than most.” I take this as a compliment, though I suspect it is usually offered in skepticism.
My fear is that I am simply dressing up; attempting to “make a silk purse out of a sow’s ear”, “pouring good money after bad”, and all the other expressions that apply to unrealistic or quixotic ambitions. There is indeed this risk, but when I think some more about it, I can re-frame the goal. This is not about buying a house, remodeling and flipping it for a profit; it is more like buying a bad painting, under which is a canvas stretched on a frame, and deciding how to repaint it to my liking. This is about sculpting an environment to meet my visual desire and lifestyle. The foundation, floors and walls are the canvas on which I may work the new living space.
The most dramatic transform has been the upstairs living area, centered around the kitchen. The original kitchen was unique, but suffered some weaknesses. The kitchen sink was crowded into a corner next to the bathroom door, a pantry closet stole space from the kitchen but was only awkwardly usable for storage, and the lighting control was excessively fine-grained, with every bulb on its own dimmer switch.
The demolition of the kitchen has been documented on these blog pages, but the vision of its replacement has not. Here are some images that helped me to visualize how it might be, despite how it actually was. Visualization software has advanced dramatically from when I did this 20+ years back!
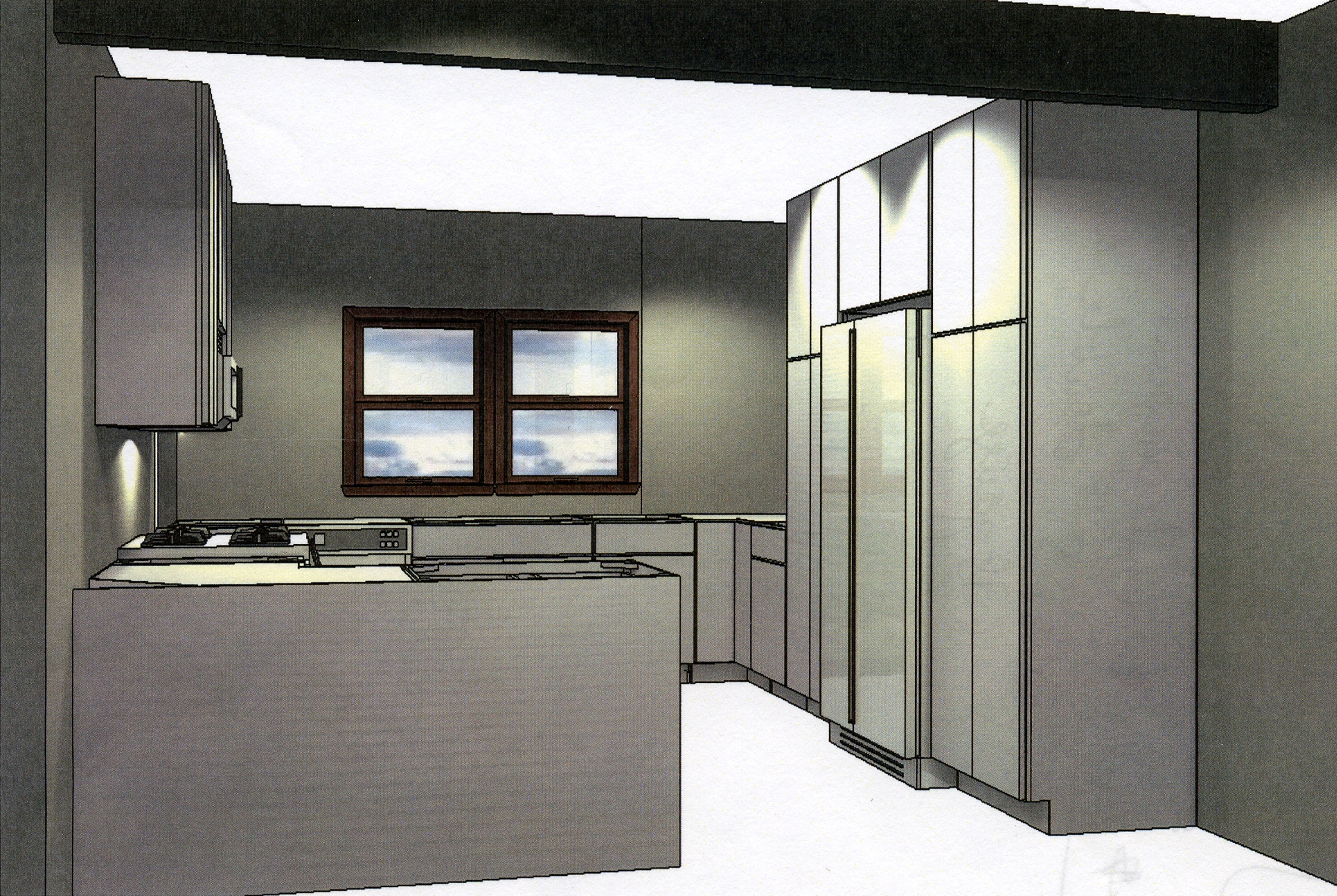
A rendering from the Home Depot kitchen designer. It gave some initial concepts but was quite expensive.

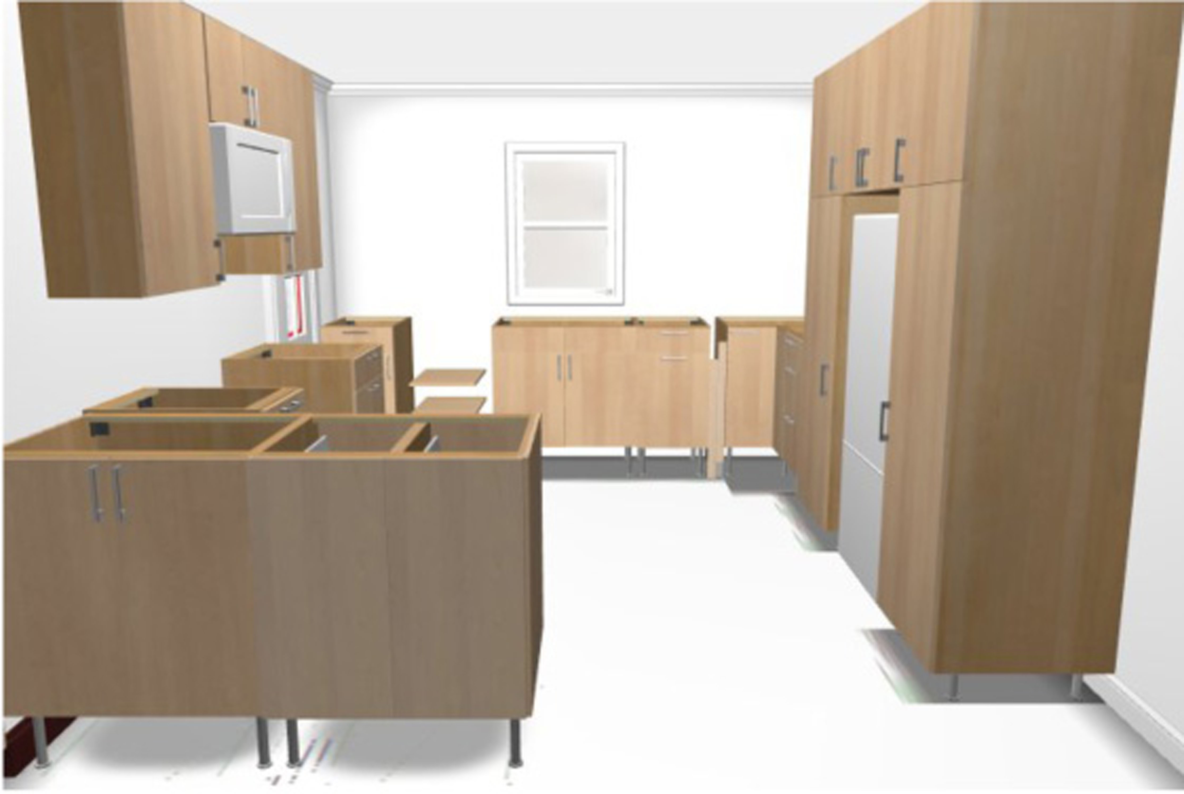
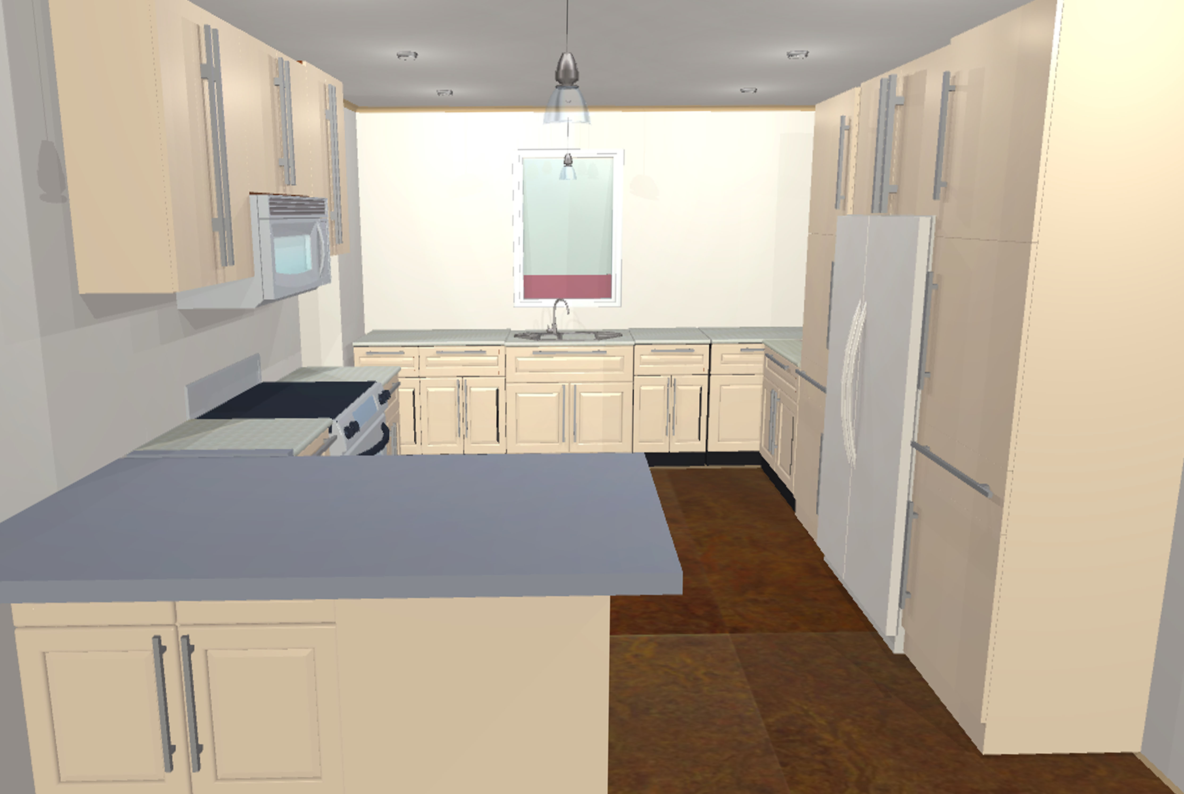
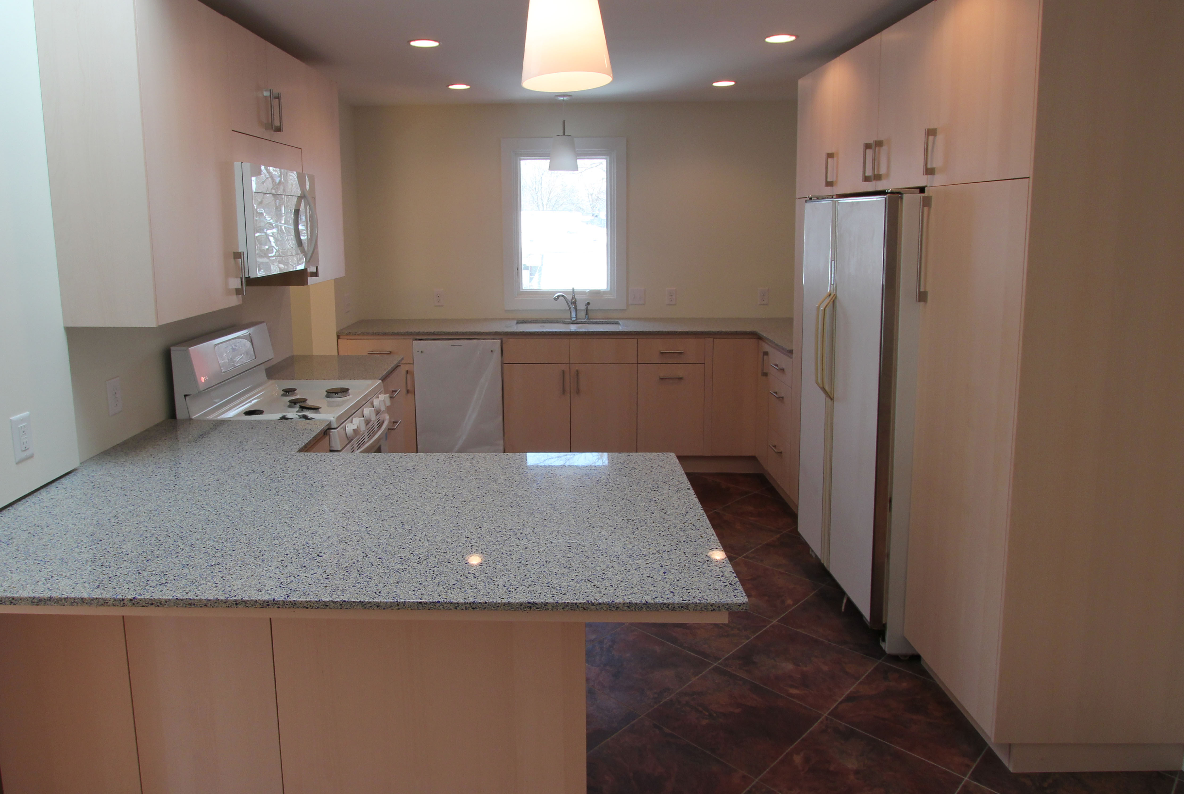
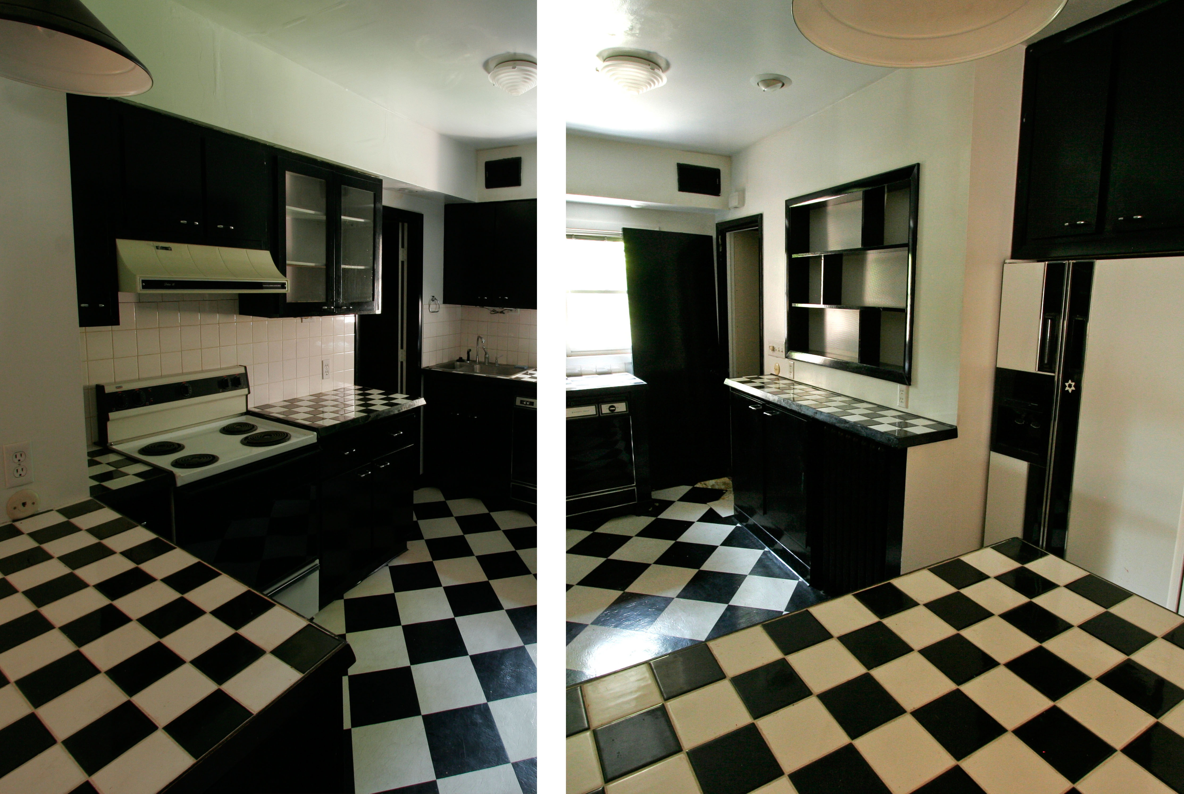
You don’t have to defend the choices you made! You did the research; worked with most of the existing plumbing, electrical and gas lines. The result is that you now have an updated and functional kitchen that suits your needs and creative style. Enjoy!