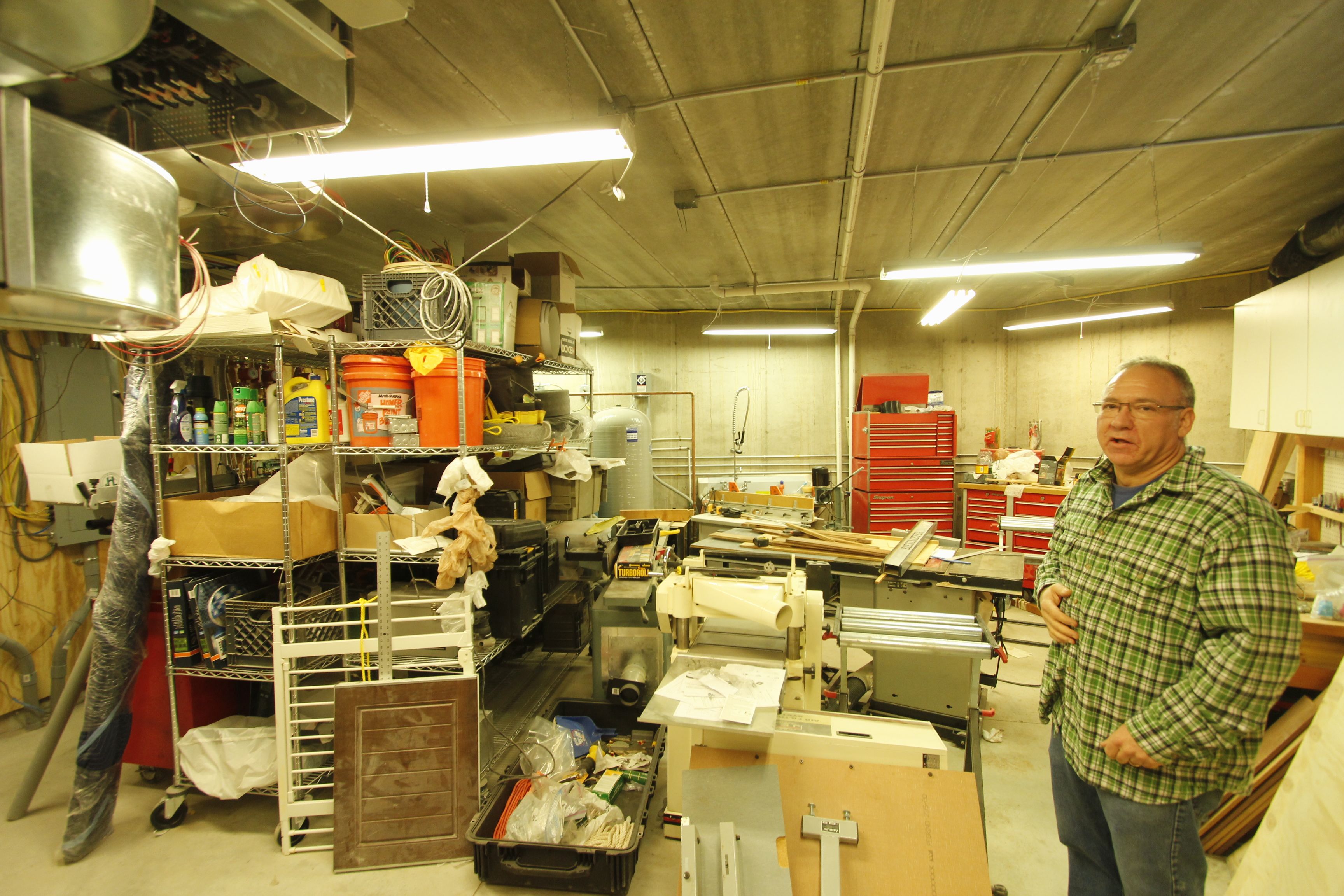I am about to build a workshop, but in reality I don’t really know what a workshop is. I have spent much of my life engaged in various activities involving tools and fabrication, but not in any disciplined organized way. I have used the space available, and acquired tools as needed, but often I have relied on others to provide key components, or the use of specialized equipment to make the things I am trying to create.
I contemplated how my use of tools has evolved. It is an interesting list of observations:
— In earlier days my workshop was a darkroom. Today I make photographs with digital cameras, computers, and inkjet printers.
— In earlier days I designed and built my own computers. Today computers are commodities.
— In (much) earlier days I did woodworking. Today I wonder how modern woodworking tools are used.
— Some projects required tools I didn’t possess. It was a great excuse to acquire them. Eventually, a project wasn’t deemed significant unless it involved a new tool.
— Throughout my life, I have always been willing to spend money on books and tools. It is rare that I have regretted any of these expenses. They are the things that leverage us, “the things that make us smart”.
The renovation of This Odd House has been a means to improve some of my home maintenance craft, but to also witness and admire the skills of professional carpenters, plumbers, and electricians. I will not reach their level, but I can still enjoy the pride in making useful things from raw materials.
And having a space in which to do so seems like a good first step. So what is the best way to design and organize a workshop annex of a garage?
My son is a “maker” who takes on creative projects building things out of simpler, atomic elements. He knows me well from a lifetime of exposure, and he hints that it is not so much the making of things, as it is the design of things, that I am most interested in.
And maybe he is right. It might not be the making of the workshop, as it is the design of it that drives me. Either way, if there is a workshop to be built, it must be designed, so what should go into it?
I am not in the “woodworking community”, but such a thing exists. And I know several colleagues who are members. I visited one of them who has taken on the ultimate of maker projects—building his own house. He showed me his workshop (itself a work in progress as he finishes his home), the tools he uses, and offered tips on how to organize a workshop.
I also investigated workshop design case studies and plans offered on the internet. There is a broad range of such things, from small basement rooms to expansive dedicated buildings. I tried to digest it all and identify the things that would be relevant to me.
Among the items that seemed important: access, space (including doors to bring in sheets of plywood), and power for a table saw. Power outlets for other tools like miter saws, drill presses, jointers. A work bench. Vacuum systems for exhausting sawdust. Ventilation. Adequate lighting. Storage space for materials.
All of this resulted in designing an auxiliary area that would be half-again the size of the basic double garage, making it 24’ x 36’. I could put an additional overhead door in front of this area, making it essentially a triple garage if one wanted to use it as such. It would be an enhancement to my property value. What’s not to like?

